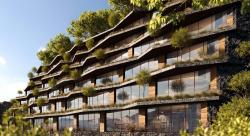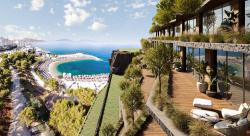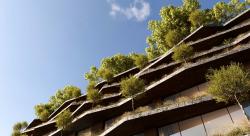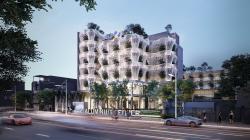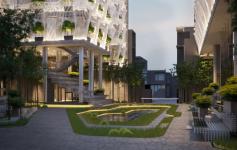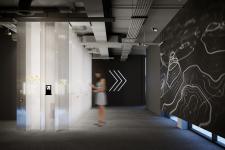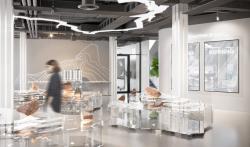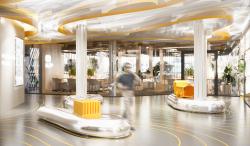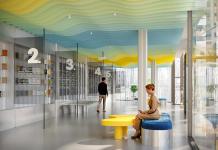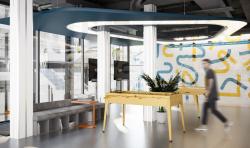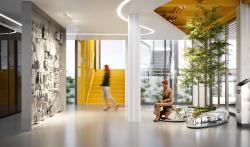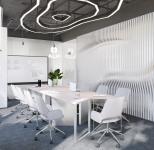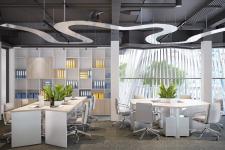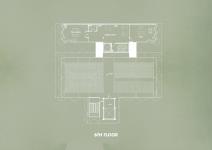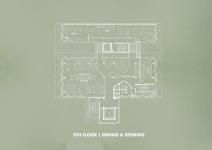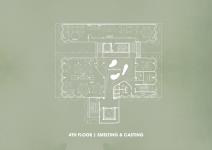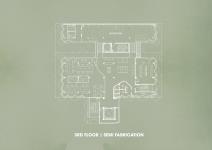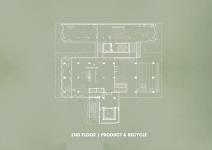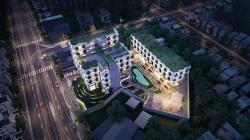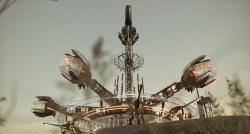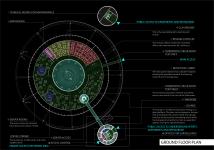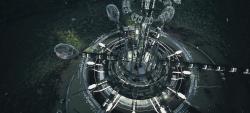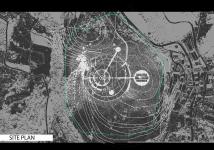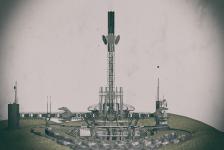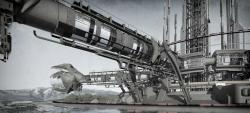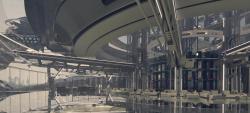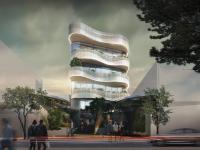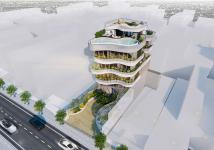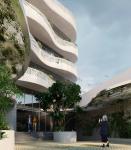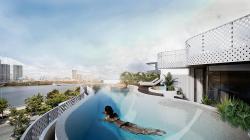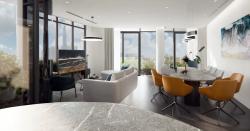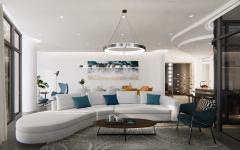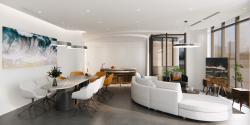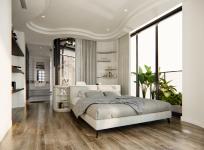World Architecture Awards 10+5+X Submissions
World Architecture Awards Submissions / 44th Cycle
Vote button will be active when the World Architecture Community officially announces the Voting period on the website and emails. Please use this and the following pages to Vote if you are a signed-in registered member of the World Architecture Community and feel free to Vote for as many projects as you wish.
How to participate
WA Awards Submissions
WA Awards Winners
Architectural Projects Interior Design Projects
Architectural Projects Interior Design Projects
Boubou Hama Cultural center


Located in the lush Gounti Yenna Valley of Niger’s capital, the Niamey Cultural Center will fill a void in a city with a dearth of cultural venues and outlets.
Most importantly, it will provide a place for learning, for dreaming, a place of levity that draws its programme from local community conversations about culture, traditions and aspirations. The project’s concept takes inspiration from Hausa and Songhai traditional architecture. It puts a strong accent on climate mitigation solutions and sustainable practices of using local materials, rainwater harvesting and solar energy, while allowing the continued use of the site as an urban agriculture hub. It is shaped to be an integral part of the city, accessible to all, and a natural gathering point for the population.
The group of buildings will contain a performance auditorium, gallery, cafe, community facilities and a library, which will be the first municipal library built in the city since the country's independence.
The cultural centre will consist of five buildings in total, four of which will have distinctive semi-circular towers.
Each of the towers will mark the entrance to the buildings and will partially enclose an outdoor courtyard space to create a series of connected passages and open spaces.
The project is designed for the exterior spaces to be as important as the enclosed program with pedestrian paths and gathering spaces breaking what would have been a massive building into smaller structures.
Its colour and texture make the buildings seem to grow from the ground, an icon for the city in its monumentality, but familiar in maintaining the same relationship to the earth as the architecture of the region has had for centuries.
Project Type: Cultural center/Institution
Location: NIAMEY, NIGER
GFA: 8980 sqm
Number of floors: 5 FLOORS
Area construction: 2990 sqm
Height: 22.30 m
Materials: compressed earth bricks and reinforced concrete structure
Site area: 9690 sqm
Founder & Principal Architect: Mariam Kamara
Project Manager: Ramatou Kane
Senior Architect: Raymond Oloo
Senior Architect: Aaron Nkhoma
Most importantly, it will provide a place for learning, for dreaming, a place of levity that draws its programme from local community conversations about culture, traditions and aspirations. The project’s concept takes inspiration from Hausa and Songhai traditional architecture. It puts a strong accent on climate mitigation solutions and sustainable practices of using local materials, rainwater harvesting and solar energy, while allowing the continued use of the site as an urban agriculture hub. It is shaped to be an integral part of the city, accessible to all, and a natural gathering point for the population.
The group of buildings will contain a performance auditorium, gallery, cafe, community facilities and a library, which will be the first municipal library built in the city since the country's independence.
The cultural centre will consist of five buildings in total, four of which will have distinctive semi-circular towers.
Each of the towers will mark the entrance to the buildings and will partially enclose an outdoor courtyard space to create a series of connected passages and open spaces.
The project is designed for the exterior spaces to be as important as the enclosed program with pedestrian paths and gathering spaces breaking what would have been a massive building into smaller structures.
Its colour and texture make the buildings seem to grow from the ground, an icon for the city in its monumentality, but familiar in maintaining the same relationship to the earth as the architecture of the region has had for centuries.
Project Type: Cultural center/Institution
Location: NIAMEY, NIGER
GFA: 8980 sqm
Number of floors: 5 FLOORS
Area construction: 2990 sqm
Height: 22.30 m
Materials: compressed earth bricks and reinforced concrete structure
Site area: 9690 sqm
Founder & Principal Architect: Mariam Kamara
Project Manager: Ramatou Kane
Senior Architect: Raymond Oloo
Senior Architect: Aaron Nkhoma
Branded Apartments


Located in the South Albanian Riviera, this panoramic hotel blends in with the surrounding rocky landscape. Its wide, southern façade allows for complete access to natural light and great views of the Ionian Sea.
The architectural concept of this residential building comes as a necessity to adapt to the rocky terrain following the natural contour of the site, becoming part of the hill. Because of the slope of the site, the volume is divided into two parts, where the upper part is designed as a compact volume and the lower part as terraced levels with curved balconies, merging with the rocky terrain of the surrounding nature. It not only creates more usable space but also provides natural light throughout the apartments. It offers a unique and personalized living experience by blending indoor and outdoor spaces seamlessly while maintaining privacy. The organic curves of these balconies not only add an aesthetically pleasing aspect to the overall structure but also bring a sense of fluidity and elegance to the space. Such exquisite design choices make architecture more accessible to nature and connect the gap between built and natural environments. It also creates an unforgettable visual impact, elevating any living experience into a luxurious one. The entrances of the two volumes are separated along two different streets according to the slope. Visually, the facades of the two volumes are also designed as separate, using different materials and color palettes. Fostering a connection with nature through residential architecture is a bold statement, as it embodies an eco-conscious lifestyle while providing unmatched comfort and relaxation.
Property area: 3080 m2
Land area: 1220 m2
Underground construction area: 4196 m2
Above ground construction area: 65135 m2
Intensity: 2.11
Utilization coefficient: 40%
Height max. of the object: 19.38m
No. of floors above ground: 6
No. of the floors underground: 4
Ni. property: 23/422, 23/424, 23/426, 23/428
Cadastral area: 8642
Distances from the property boundary:
North- 7.4m for object
6k East- 7.4m for the object with 6 floors
West-8m for the object with 6 floors
South: 6.8m for the object with 6 floors
Distances from the axis of the road:
North 11.4m
South: 78m
Typology
Nr. of apartments: 95
Nr. of floor above ground: 6
Nr. of floor below ground: 4
Nr. of parking spaces: 97
Enea Prifti - Project Manager
Rahul Kotobelli - Architect
Edona Zoraqi - Architect
The architectural concept of this residential building comes as a necessity to adapt to the rocky terrain following the natural contour of the site, becoming part of the hill. Because of the slope of the site, the volume is divided into two parts, where the upper part is designed as a compact volume and the lower part as terraced levels with curved balconies, merging with the rocky terrain of the surrounding nature. It not only creates more usable space but also provides natural light throughout the apartments. It offers a unique and personalized living experience by blending indoor and outdoor spaces seamlessly while maintaining privacy. The organic curves of these balconies not only add an aesthetically pleasing aspect to the overall structure but also bring a sense of fluidity and elegance to the space. Such exquisite design choices make architecture more accessible to nature and connect the gap between built and natural environments. It also creates an unforgettable visual impact, elevating any living experience into a luxurious one. The entrances of the two volumes are separated along two different streets according to the slope. Visually, the facades of the two volumes are also designed as separate, using different materials and color palettes. Fostering a connection with nature through residential architecture is a bold statement, as it embodies an eco-conscious lifestyle while providing unmatched comfort and relaxation.
Property area: 3080 m2
Land area: 1220 m2
Underground construction area: 4196 m2
Above ground construction area: 65135 m2
Intensity: 2.11
Utilization coefficient: 40%
Height max. of the object: 19.38m
No. of floors above ground: 6
No. of the floors underground: 4
Ni. property: 23/422, 23/424, 23/426, 23/428
Cadastral area: 8642
Distances from the property boundary:
North- 7.4m for object
6k East- 7.4m for the object with 6 floors
West-8m for the object with 6 floors
South: 6.8m for the object with 6 floors
Distances from the axis of the road:
North 11.4m
South: 78m
Typology
Nr. of apartments: 95
Nr. of floor above ground: 6
Nr. of floor below ground: 4
Nr. of parking spaces: 97
Enea Prifti - Project Manager
Rahul Kotobelli - Architect
Edona Zoraqi - Architect
DANCE OF ALUMINUM BARS


Dance of Aluminum Bars is a project located in Binh Tan District, Ho Chi Minh City, where we had the opportunity to design and collaborate with the investor. This building is not just a mere office combined with a showroom, but more than that, it is a center that allows people to explore aluminum from any space, including the landscape and exterior.
Dance of Aluminum Bars project has faced significant challenges in the process of renovating the old structure. Instead of constructing a new project, the focus was on finding solutions to renovate and establish a connection between the old and new parts, which posed considerable difficulties for the design team. In particular, the facade of the building extends in the westward direction, presenting a design challenge. Initially, the project site was located in a low-lying area prone to flooding during the rainy season. Additionally, the distinctive zigzag shape of the land and the existence of two main access points added complexity to the design. Moreover, the investor decided to invest in phases rather than a single investment. These obstacles required a suitable design solution to address the current situation and ensure convenience for visitors.
Furthermore, the main goal of renovating the old structure was to minimize waste and create an improved living environment for work purposes. The proposed solution included the renovation of floor beams to create mezzanine floors and increase the height of the first floor, providing a favorable environment for both employees and visitors. Moreover, the design team proposed a combined showroom concept integrated into the working space for employees, rather than separating it in a different space. The office and showroom became a unified space, divided by transparent glass partitions. As a result, not only could visitors admire aluminum artworks in the showroom, but even the office staff could interact with and draw inspiration from the aluminum material.
To address the challenge of the westward-facing facade, the design team proposed a double skin model for the outer facade of the project. This solution aimed to utilize aluminum profiled bars, which were the main products of the investor, to create a highly recognizable frontage while meeting the requirements for light and temperature throughout the entire building. Dance of Aluminum Bars represents a grand vision, an ambition to transform the sturdy profiled aluminum bars of the investor into an elegant and gentle interactive element with light and people. The process of aluminum formation will be intricately integrated and serve as a creative highlight within the landscape and overall project.
Dance of Aluminum Bars is an iconic structure, built robustly from aluminum, demonstrating that aluminum can accomplish much more. Through designing a unique combination of an office and showroom building, the design team aims to convey the inspiration of designing based on the essence and origin of a material. By utilizing and shaping it carefully, Dance of Aluminum Bars creates a distinctive space that opens up possibilities for creative and breakthrough designs stemming from the source of the material. It conveys the message that aluminum is not just an ordinary construction material but also an endless source of inspiration for architects and art enthusiasts.
Design Year: 2022
Location: Binh Tan District, Ho Chi Minh City
Story: 6 stories
Gross Floor Area: 4376 m2
Landscape Area: 1784 m2
Lead architect: Vu Hoang Kha
Technical manager: Tu Phan Nguyen Truong
Design team: Tran Thi Ly Na, Nguyen Trong Huan, Nguyen Thi Lan Anh, Lam Hoang Minh Tri, Nguyen Thi Kim Hieu, Ngo Nguyen Minh Huy, Ho Ngoc Bao Vy, Le Quoc Kiet.
Dance of Aluminum Bars project has faced significant challenges in the process of renovating the old structure. Instead of constructing a new project, the focus was on finding solutions to renovate and establish a connection between the old and new parts, which posed considerable difficulties for the design team. In particular, the facade of the building extends in the westward direction, presenting a design challenge. Initially, the project site was located in a low-lying area prone to flooding during the rainy season. Additionally, the distinctive zigzag shape of the land and the existence of two main access points added complexity to the design. Moreover, the investor decided to invest in phases rather than a single investment. These obstacles required a suitable design solution to address the current situation and ensure convenience for visitors.
Furthermore, the main goal of renovating the old structure was to minimize waste and create an improved living environment for work purposes. The proposed solution included the renovation of floor beams to create mezzanine floors and increase the height of the first floor, providing a favorable environment for both employees and visitors. Moreover, the design team proposed a combined showroom concept integrated into the working space for employees, rather than separating it in a different space. The office and showroom became a unified space, divided by transparent glass partitions. As a result, not only could visitors admire aluminum artworks in the showroom, but even the office staff could interact with and draw inspiration from the aluminum material.
To address the challenge of the westward-facing facade, the design team proposed a double skin model for the outer facade of the project. This solution aimed to utilize aluminum profiled bars, which were the main products of the investor, to create a highly recognizable frontage while meeting the requirements for light and temperature throughout the entire building. Dance of Aluminum Bars represents a grand vision, an ambition to transform the sturdy profiled aluminum bars of the investor into an elegant and gentle interactive element with light and people. The process of aluminum formation will be intricately integrated and serve as a creative highlight within the landscape and overall project.
Dance of Aluminum Bars is an iconic structure, built robustly from aluminum, demonstrating that aluminum can accomplish much more. Through designing a unique combination of an office and showroom building, the design team aims to convey the inspiration of designing based on the essence and origin of a material. By utilizing and shaping it carefully, Dance of Aluminum Bars creates a distinctive space that opens up possibilities for creative and breakthrough designs stemming from the source of the material. It conveys the message that aluminum is not just an ordinary construction material but also an endless source of inspiration for architects and art enthusiasts.
Design Year: 2022
Location: Binh Tan District, Ho Chi Minh City
Story: 6 stories
Gross Floor Area: 4376 m2
Landscape Area: 1784 m2
Lead architect: Vu Hoang Kha
Technical manager: Tu Phan Nguyen Truong
Design team: Tran Thi Ly Na, Nguyen Trong Huan, Nguyen Thi Lan Anh, Lam Hoang Minh Tri, Nguyen Thi Kim Hieu, Ngo Nguyen Minh Huy, Ho Ngoc Bao Vy, Le Quoc Kiet.
Data Center


In a world driven by data, the role of data centers has become increasingly vital. Traditionally seen as infrastructural necessities, we have challenged the norms by infusing architectural brilliance into every aspect of our design.
The data center is no longer just a functional space but a testament to the power of aesthetics and functionality working hand in hand.
Our design embraces the strength and resilience of metal and structural elements, forming a robust and secure environment to house the intricate network of servers. The seamless integration of technology and architecture ensures optimal performance while maintaining the highest level of security.
Within these walls, a symphony of server rooms hums with the heartbeat of our digital age. The precision in layout and strategic airflow management ensures efficient operations, allowing data to flow seamlessly through the complex web of interconnected systems.
While data centers may have been overlooked in the realm of architecture, we recognize their fundamental role in powering our interconnected world. They are the unseen heroes, supporting the infrastructure that drives businesses, innovation, and connectivity on a global scale.
The main objective of the project, located in Lake Garda, Italy, is to create an important tourist objective that will have an impact on the development of the region.
The main function of the objective is that of a data center, therefore the servers represent the nucleus around which most of the adjacent spaces revolve.
The idea of the project is to use the server rooms as the main point of attraction, therefore they are located in glass-enclosed premises with good visibility from most of the exterior and interior spaces.
Taking into account the positioning of the highest point in this area, it shows the desire to use glass as the main material for making the envelope of the building, with the idea of having 360 degree visibility of the surroundings, also the lighting scenography plays an important role considering that this data center is visible from very far from many places, just like a lighthouse at sea.
The general appearance is intended to be both that of a military base considering his origins, and of an objective that must secure his place in the near future.
The solution to realize the structure is obviously the use of metal.
This allows the manufacturing of the structural elements outside the site, while allowing the realization of some spectacular elements that have the role of strengthening the idea of a data center.
Razvan Barsan Partners Architecture Firm based in Bucharest, ROMANIA
Architects:
Arch. Alexandru Duca
Arch. Lorena Gheorghiu-Barsan
Arch. Razvan Barsan
The data center is no longer just a functional space but a testament to the power of aesthetics and functionality working hand in hand.
Our design embraces the strength and resilience of metal and structural elements, forming a robust and secure environment to house the intricate network of servers. The seamless integration of technology and architecture ensures optimal performance while maintaining the highest level of security.
Within these walls, a symphony of server rooms hums with the heartbeat of our digital age. The precision in layout and strategic airflow management ensures efficient operations, allowing data to flow seamlessly through the complex web of interconnected systems.
While data centers may have been overlooked in the realm of architecture, we recognize their fundamental role in powering our interconnected world. They are the unseen heroes, supporting the infrastructure that drives businesses, innovation, and connectivity on a global scale.
The main objective of the project, located in Lake Garda, Italy, is to create an important tourist objective that will have an impact on the development of the region.
The main function of the objective is that of a data center, therefore the servers represent the nucleus around which most of the adjacent spaces revolve.
The idea of the project is to use the server rooms as the main point of attraction, therefore they are located in glass-enclosed premises with good visibility from most of the exterior and interior spaces.
Taking into account the positioning of the highest point in this area, it shows the desire to use glass as the main material for making the envelope of the building, with the idea of having 360 degree visibility of the surroundings, also the lighting scenography plays an important role considering that this data center is visible from very far from many places, just like a lighthouse at sea.
The general appearance is intended to be both that of a military base considering his origins, and of an objective that must secure his place in the near future.
The solution to realize the structure is obviously the use of metal.
This allows the manufacturing of the structural elements outside the site, while allowing the realization of some spectacular elements that have the role of strengthening the idea of a data center.
Razvan Barsan Partners Architecture Firm based in Bucharest, ROMANIA
Architects:
Arch. Alexandru Duca
Arch. Lorena Gheorghiu-Barsan
Arch. Razvan Barsan
DRIFTING WAVES


The design brief asked for a 6-level mixed-use building which is consisted of a basement parking; retail spaces at the ground and mezzanine levels; an office space at the second level and a 3-bedroom owner’s residence at the top three levels in combination with a rooftop swimming pool and terrace. The 370-square-meter site with a 12-meter wide street frontage overlooks the beautiful Saigon river and the city skyline. The master planning of this riverside area requires an angular set-back line which divides the site into two parts: a 170-square-meter courtyard at the front and a buildable area of 200 square meter at the back.
The design strategy firstly aims to maximize desirable views to the river and cross natural ventilation as well as the spatial flexibility and efficiency especially at the retail and office spaces. Besides, the interior and landscape design should play an important role in blurring the boundary between the outside and the inside and yet bringing the occupants closer to the nature. In another aspect, the design of the building should take into account the unconventionally angular street frontage caused by the set-back line, the harsh South-West afternoon sun in the tropical climate as well as the complexity of the required mixed-use program.
The overall design concept is inspired by the vast and beautiful landscape of the Saigon river just in front of the site. A series of balconies with different shapes and dimensions are attached onto the façade of the building as the desirable transitional spaces between the outside and the inside. These large balconies provide protection for the interior spaces from tropical heavy rains and harsh afternoon sun and at the same time softens the angular set-back line yet cleverly makes the building adapt harmoniously with the context. Moreover, the visual impression of the building façade is strengthened by the shadow patterns created by the perforated balustrade design. The unique architectural built-form in combination with the curving pergolas above the courtyard create an impressively dynamic visual and spatial experience just like the waves drifting endlessly during days and nights on the immense Saigon river.
The spatial dynamism is extended into the interior spaces in forms of curving walls, ceiling and staircases as well as glazing, cabinetry and furniture design. The circulation zones such as lift, staircases and lobbies are located at the rear of the building in order to maximize the effectiveness and flexibility of the main functional spaces. Besides, a number of voids and landscaping areas are placed cleverly at different levels to ensure sufficient natural ventilation and daylighting for all interior spaces. All occupants of the retail and office areas at the lower levels as well as the owner’s residence at the upper levels enjoy the pleasant landscape and water view. Most especially, an eco-friendly infinity swimming pool is placed on the rooftop with the panorama view to the beautiful Saigon river together with the vibrant city skyline at the background.
Site Area: 370 m2
Total Floor Area: 1080 m2
Number of Floors: 06
Building Height: 20 m
Project Principal: Vinh Phuc Ta
Project Team: Vinh Phuc Ta; Hai Bang Tran; Thu Hang Tai; Minh Hieu Huynh; Hoang Nam Nguyen; Ngoc Phi Duong
The design strategy firstly aims to maximize desirable views to the river and cross natural ventilation as well as the spatial flexibility and efficiency especially at the retail and office spaces. Besides, the interior and landscape design should play an important role in blurring the boundary between the outside and the inside and yet bringing the occupants closer to the nature. In another aspect, the design of the building should take into account the unconventionally angular street frontage caused by the set-back line, the harsh South-West afternoon sun in the tropical climate as well as the complexity of the required mixed-use program.
The overall design concept is inspired by the vast and beautiful landscape of the Saigon river just in front of the site. A series of balconies with different shapes and dimensions are attached onto the façade of the building as the desirable transitional spaces between the outside and the inside. These large balconies provide protection for the interior spaces from tropical heavy rains and harsh afternoon sun and at the same time softens the angular set-back line yet cleverly makes the building adapt harmoniously with the context. Moreover, the visual impression of the building façade is strengthened by the shadow patterns created by the perforated balustrade design. The unique architectural built-form in combination with the curving pergolas above the courtyard create an impressively dynamic visual and spatial experience just like the waves drifting endlessly during days and nights on the immense Saigon river.
The spatial dynamism is extended into the interior spaces in forms of curving walls, ceiling and staircases as well as glazing, cabinetry and furniture design. The circulation zones such as lift, staircases and lobbies are located at the rear of the building in order to maximize the effectiveness and flexibility of the main functional spaces. Besides, a number of voids and landscaping areas are placed cleverly at different levels to ensure sufficient natural ventilation and daylighting for all interior spaces. All occupants of the retail and office areas at the lower levels as well as the owner’s residence at the upper levels enjoy the pleasant landscape and water view. Most especially, an eco-friendly infinity swimming pool is placed on the rooftop with the panorama view to the beautiful Saigon river together with the vibrant city skyline at the background.
Site Area: 370 m2
Total Floor Area: 1080 m2
Number of Floors: 06
Building Height: 20 m
Project Principal: Vinh Phuc Ta
Project Team: Vinh Phuc Ta; Hai Bang Tran; Thu Hang Tai; Minh Hieu Huynh; Hoang Nam Nguyen; Ngoc Phi Duong








