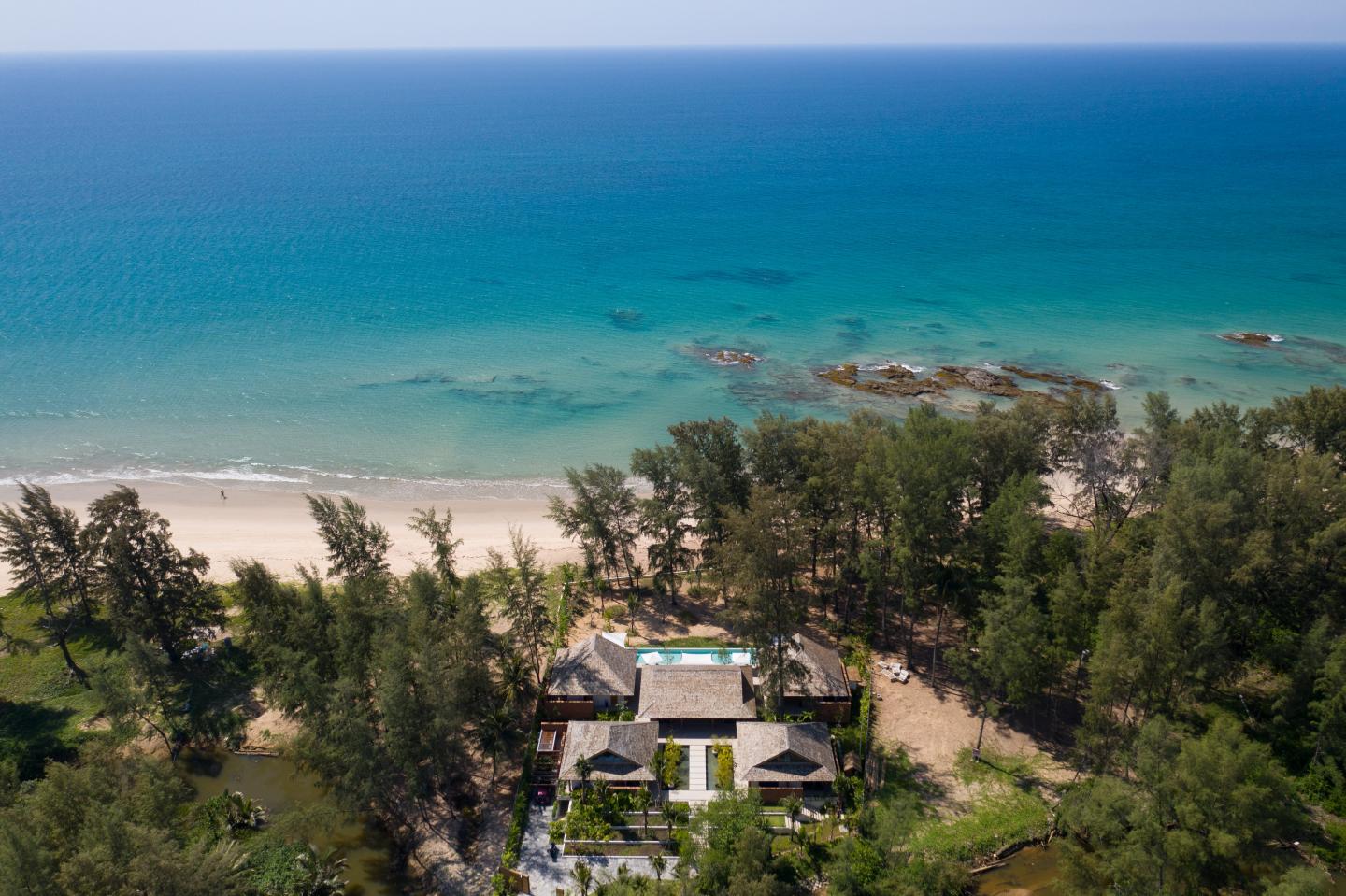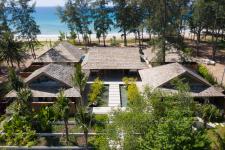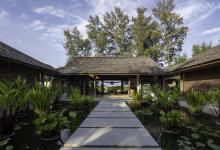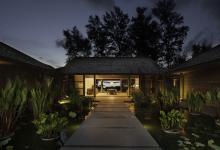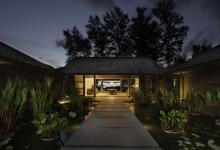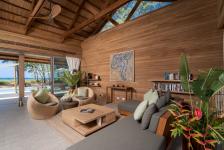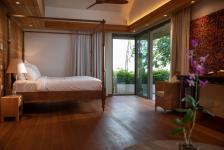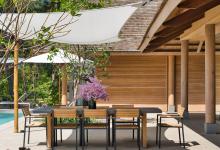Our discerning client desired a private hideaway vacation home in Thailand. After purchasing a unique property facing Nathai beach, one of the most beautiful expanses of sand on the west coast of Thailand, he commissioned us to design a highly appointed home that he could also rent to an international clientele at his discretion. The brief was to design an informal beach house but with all the amenities of modern living. The house had above all to reflect his personal lifestyle while at the same time being appropriate to management by a select staff in his absence.
The villa is comprised of five pavilions to ensure the utmost privacy. Access to the lush flora of the site begins with a gently curved bridge crossing a ‘klong’ or stream, flanked by ceramic pots with flowering hibiscus.
An immediate sense of tranquillity reigns throughout the villa, and along its pathways. At its centre, is an entry courtyard with a lily pond that opens onto a large terrace and the main covered living area. The twenty-meter infinity-edge pool forms the end of the courtyard and faces directly onto the beach and the open sea. Each pavilion engages with the green heart of the villa, the Casuarina pines, and the Nathai beach setting.
The built palette consists of natural teak columns and horizontal siding, grey local granite floors and cedar shingles which will grow silver with time. Traditionally inspired roof structures and deceptively open large sliding glass doors create enclosure and comfort, inviting the natural breeze to caress this intimate tropical sun-lit ocean paradise.
2016
2020
An arched poured-in-place gently curved concrete bridge used bamboo formwork and the impression of tropical leaves on the roadway to create the impression of a carpet. The villa is built on a concrete platform raised above the ground and supported on pilotis. The five pavilions are supported by forty two columns in locally sourced teak while the roof structures are in laminated wood with some steel reinforcing. The exterior walls are in teak planking with large expanses of glass doors. Natural ventilation is the norm and individual split air conditioning systems are discreetly placed in the ceilings of the access corridors of each lovable space.
Design Architect - Alhadeff Architects, Giancarlo Alhadeff, Stefano Canziani
Landscape Architect - SdArch Trivelli & Associati, Alessandro Trivelli
Local Architect - Peeraporn 'Leng' Jaroonchaikanakij
Structural/Mechanical/Electrical Engineers - BECA Warnes
Project Management and Construction - Athena Siam Ltd.
Client - Steve S. Chu
Voted 0 times



