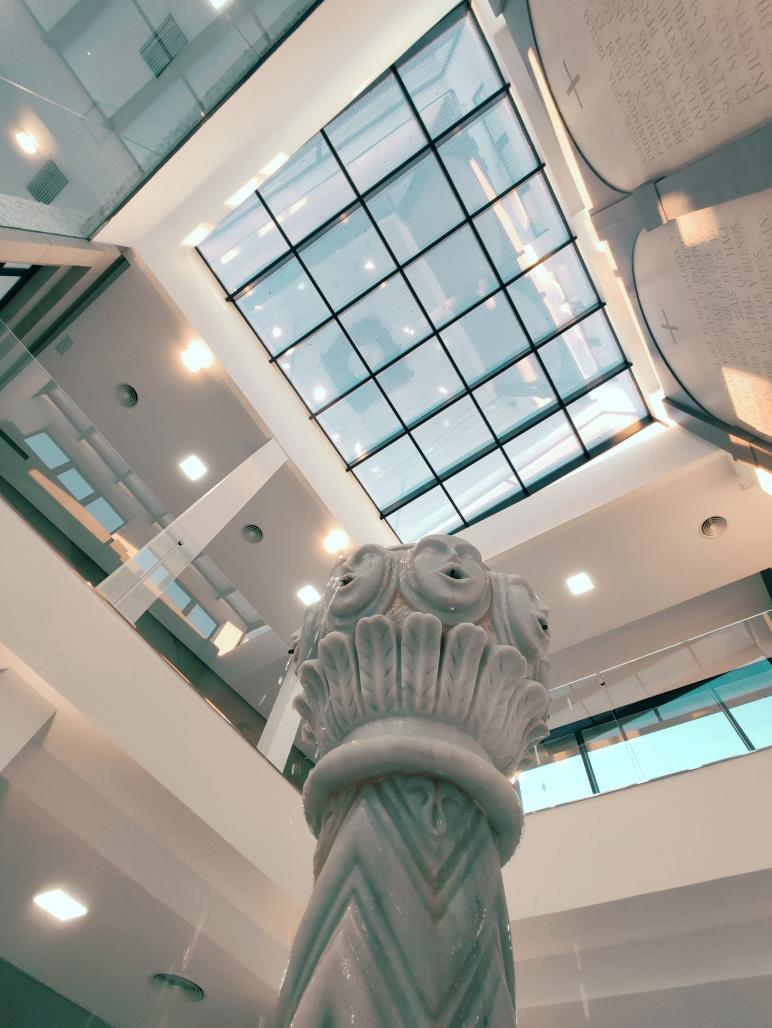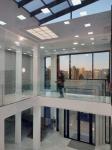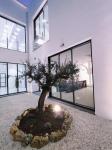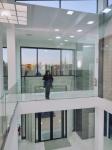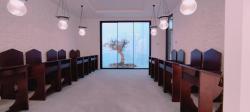This is the construction of a building for religious use that will constitute an area for meetings and celebrations for the parishes of San Juan Bautista and San Sebastián in Hinojosa del Duque (Córdoba).
The project is based on the idea of an "open building" that invites the citizen into its interior and at the same time opens up to the exterior and its surrounding spaces, this being one of the fundamental defining aspects of its architecture.
As in all times, and even more so at the present time, a time of dispersion and loss of identity of the individual through globalisation and the media, the project will try to combine two elements and defining characteristics that will provide the building with an Architectural Richness based on the ENJOYMENT AND LIVING OF SPACES FROM THE INSIDE, not based on merely decorative elements, but on the definition and creation in itself of a "SPACE" of architectural value in its own formal design.
These elements are, firstly, the search for a modern and functional building where space and luminosity prevail and, secondly, the idea of establishing a dialogue and architectural connection with traditional religious buildings through characteristics and nuances that reflect and inspire the idea of the divine.
Formally, the New Building establishes this architectural dialogue by alluding to the sky, to the divine, to "the light", through elements of verticality and zenithal light entrances. With regard to the interior configuration of the spaces, three fundamental and defining aspects of the building are light, ventilation and spaciousness. The aim was to generate spaces of great amplitude both in the main rooms and spaces, as well as in the previous access spaces, always seeking a balance between sensory and functionality. For this reason, in the general layout of the floor plan, the area understood as a "corridor" has been reduced to a minimum in order to create a space for circulation and access to the rooms with a PARTICIPATORY CHARACTER, where the attendees can enjoy these places before and after the celebrations. Thus, these spaces, understood as atriums, are presented in the building as areas in which there will be seats and ornamental elements that will try to achieve the desired dimension and luminosity.
These aspects, light and spaciousness, have been achieved by CREATING A LARGE DOUBLE HEIGHT SPACE in the main entrance that runs through the entire building from the ground floor to the roof, allowing clarity from all points and visibility of the building as a whole, thus generating a certain sensation of space.
This double-height space that runs through the ground and first floors, in addition to offering views to the exterior, also offers a sense of space.
In this way, the glass surface located on the roof allows LIGHTING OF THE PRE-RELEASE SPACE AND CREATES AN EFFICIENT VENTILATION SYSTEM BY CREATING A NATURAL FLOW OF AIR.
Another projected architectural element that seeks the efficiency of the building is the introduction of light through the arrangement of TWO PATIOS, one that would provide lighting to the previous distribution space, the ground floor hall, the space destined to the Sanctuary of the Word and the two halls on the first floor. The second courtyard would be located at the back boundary to provide light to the main halls on both floors at the back. In this way, the two main rooms on each floor will have natural lighting from different points of their envelope, through the rear courtyard, the intermediate side courtyard and the atrium understood as an ACCESS PATIO through the zenithal light.
These elements will be surrounded by vegetation, helping to create a more natural climate by bringing natural elements, stone, water and vegetation closer to the interior spaces of the building.
GROUND FLOOR
On the ground floor, the creation of rooms open to the exterior is planned, immersed in the spaciousness and in the light coming from all the places defined as characteristic principles of the architectural proposal in the form of natural light entrances. In this floor plan, innovation has been sought in the enclosing and defining elements of these rooms in order to create a perception of WIDELESSNESS through the use of materials such as glass. This is why this material will give a sensation of expansion and at the same time transmit privacy through the use of interior movable elements such as store, louvres or curtains.
On this floor the access is centred and set back, generating a porch area as an interior-exterior transition. Once inside, a central open space is planned for the Atrium with living areas in the form of a hall. At this point the position of the staircase stands out, open and light, which allows a view of the entire perimeter area that constitutes the Atrium and also of the adjoining public space from the façade.
On the ground floor, the glass partitioning also provides transparency and elegance to the large central space, which is configured as a privileged room at the base of the built complex, enjoying the light and vision both from the façade and from the double-height space that runs through the entire building and allows zenithal light to enter.
In line with the façade, a Parish Office is also planned with independent access from the street, as required in the programme of needs. As an annex, to the left of the main entrance to the building, a lift adapted to the accessibility regulations is planned, which will provide access to all the spaces and, at the same time, offer a panoramic view of the exterior, favouring the accessibility of the building.
Another projected space is The Sanctuary of the Word, a holy space for the adoration of Christ, which is situated behind the office, and is projected with the tabernacle located at the back of the room according to its longitudinal access, this being the main place in the room. The intermediate courtyard will offer ventilation and natural light to this room by means of a large glazed surface and a panoramic view of relaxation through the incorporation of natural elements represented by an olive tree as a symbol of peace. The altar reproduces three arches placed as a reminder of the Holy Trinity.
At the back of the building is a large hall for celebrations, equipped with toilets and storage. This space will benefit from the light of the decorative intermediate courtyard, the indirect light of the atrium and the light provided by the rear courtyard.
FIRST FLOOR
The Main Hall is located on the First Floor, as a meeting place for all the members of the Community. It is established as a unique and privileged space within the building as it has the greatest height and size of all the rooms and also enjoys the light from all the projected elements described above. In this way, the aim is to create a more natural climate by bringing natural pieces, stone, water and vegetation to the interior spaces of the building. The hall is designed in such a way that the space welcomes and involves all the members of the community and favours the concept of participation at all times.
The location of the DECORATIVE INTERIOR PATIO within this floor is also fundamental, as it allows natural ventilation of the two existing celebration rooms and also provides an ornamental element to them by placing an olive tree in the centre. This plant element is designed to help create a more natural climate in the interior spaces of the building.
The second room is established as a liturgical space of intermediate size. On this floor, the importance of the Atrium as a participatory space for communication and contact between people prior to the moments of the celebration also stands out.
Finally, a sacristy for the second room and toilets are located in line with the façade. As in the rest of the building, in all the areas on this floor, the idea of creating wide access spaces always seeks a balance between the functional and the aesthetic, without creating excessively narrow circulation areas that give the impression of very closed and narrow places. In this way, the projected double height is accentuated, taking maximum care of every detail of the perception of space for the user of the building.
ENERGY EFFICIENCY OF THE PROJECTED BUILDING
Two factors have prevailed in the design of the building: firstly, the maximum use of natural resources and secondly, the creation of a fully insulated building envelope that reduces thermal losses and gains in the interior as much as possible.
"The energy that pollutes the least is the energy that is not consumed".
2021
2022
CONSTRUCTION OF RELIGIOUS BUILDING: CATECUMENIUM.
LOCATION: TRAVESÍA DEL PILAR, Nº 8.
LOCATION: HINOJOSA DEL DUQUE, CÓRDOBA, SPAIN.
PROMOTER: SAN JUAN BAUTISTA AND SAN SEBASTIAN PARISHES.
ARCHITECT: MARÍA ISABEL PAYER IBÁÑEZ.
USABLE AREA:
GROUND FLOOR 258,20 m2
FIRST FLOOR 237,40 m2
TOTALS 495,60 m2
BUILT AREA:
GROUND FLOOR: 289,30 m2
FIRST FLOOR: 267,80 m2
TOTALS: 557,10 m2
CONSTRUCTOR: CONSTRUCCIONES LEMUSAN, S.L.
ARCHITECT: MARÍA ISABEL PAYER IBÁÑEZ
TECHNICAL ARCHITECT: FERNANDO MORILLO HIDALGO
ENGINEERS: ANTONIO JESÚS CALERO ÁLVAREZ AND ROSA TORRALBO COBOS
Studio with twenty years of experience in the construction of all types of buildings, with more than 1000 projects carried out in Spain.
Voted 0 times


