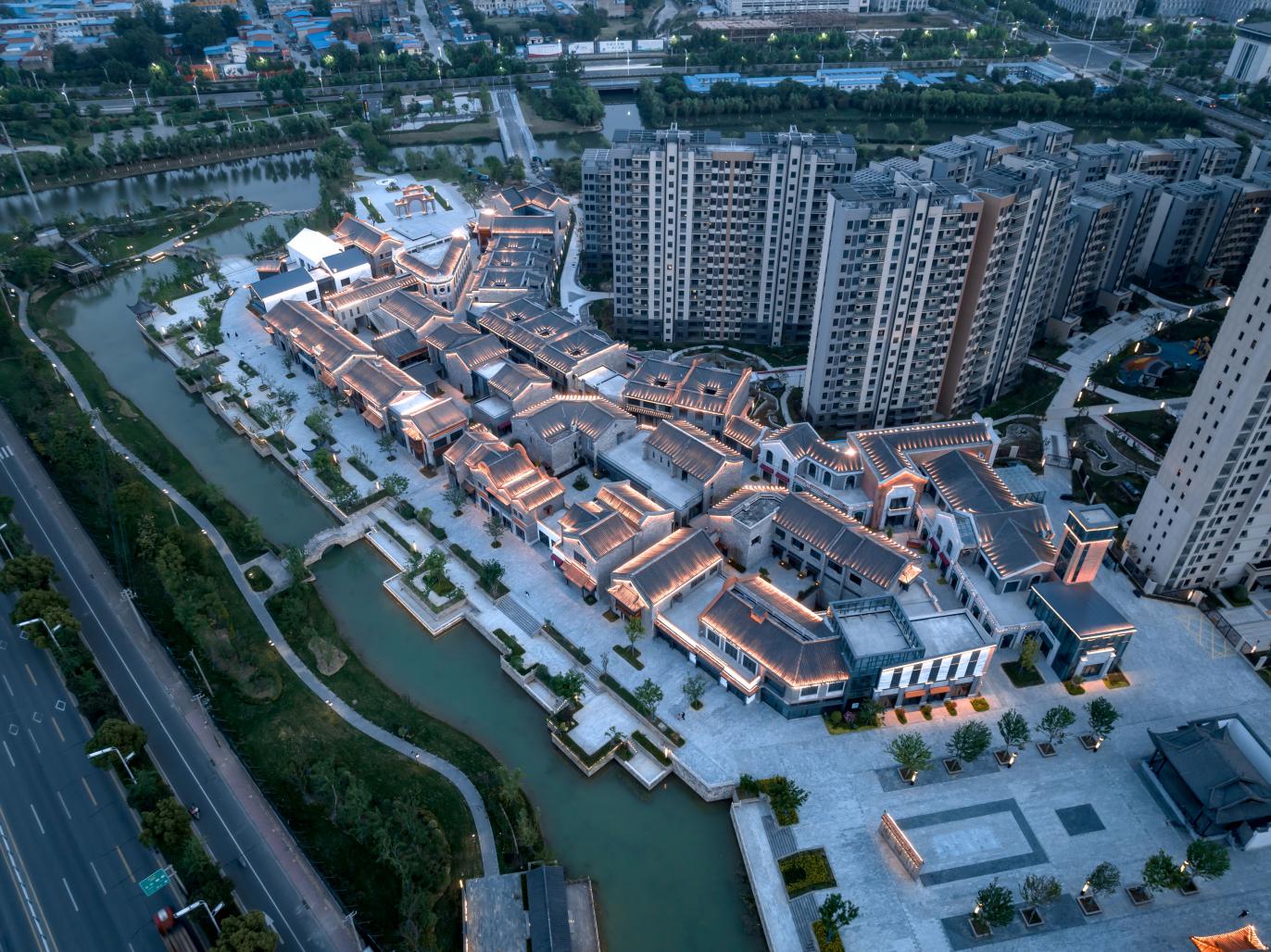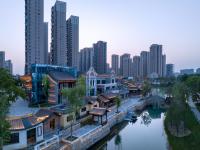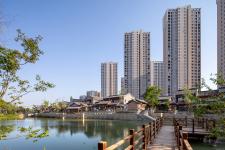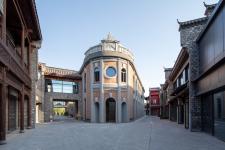Project Overview: The project is located in the core area of Fuhe Industrial Park, bordered by Shufenghu Road to the south, Tianzhushan Road to the east, Luqiaogou to the north, and Fuying River to the west. The environment is picturesque, with the Ying River surrounding the area. The design includes a high-end residential area, a distinctive commercial street, and a kindergarten. The total site area is 120,000 m2, with a total building area of approximately 340,000 m2. The building area of the distinctive commercial street is approximately 40,000 m2.
Project Positioning: The design aims to create a unique and iconic mixed-use community. It combines upscale residential living with integrated commercial, entertainment, cultural, dining, and leisure facilities, showcasing the traditional cultural characteristics of Fuyang and the enchanting ambience of a water town. The vision is to develop a vibrant and culturally rich water city in the northern region of Anhui Province.
Commercial Water Street in Lei Village:
The planning covers four distinct areas: South Lei Street, Central Square Lei Street, North Lei Street, and the Riverside Commercial Street. The first three areas are connected by a central street that runs through the entire district, spanning approximately 500-600 meters in length and 6-7 meters in width. The Riverside Commercial Street runs parallel to the Fuying River and is connected to the central street by eight smaller alleys, each about 4.5 meters wide. The selected focal points are transformed into small squares, providing gathering spaces and facilitating pedestrian flow. The overall layout is well-organized and clearly defined. The easily accessible main pedestrian route directs visitors and shoppers, while the addition of small squares at key locations enhances the functionality and spatial hierarchy of the block.
Entrance Square of North Lei Street: This area serves as the main entrance for commercial pedestrians. It features an embedded ancient wall and presents a traditional architectural structure with distinctive elements of Lei Street, creating a harmonious blend of the old and the new. This collision of traditional and contemporary fashion styles results in a unique and aesthetically pleasing architectural form.
Central Square of Lei Street: As the central hub connecting the southern and northern streets, this square provides a place for visitors to rest and enjoy the scenery. Covering an area of more than 4,000 m2, the square features archways and a stage, and is a venue for non-regular festive and entertainment activities.
Entrance to South Lei Street: Marked by a Chinese-style wooden arched bridge and ancient trees, this area creates a comfortable environment for visitors to enjoy the scenery, have a leisurely chat and take a break.
Riverside Commercial Street: Running east along the banks of the Fuying River, this street features courtyards that connect different functional spaces. At its centre, an open courtyard is divided or merged to accommodate different business models. The picturesque riverside scenery, well-arranged platforms, bustling vendors and lively crowds create a vibrant and captivating atmosphere, reminiscent of a vivid painting depicting bustling human activity.
Residential Planning of Lei Village:
The residential area is designed with a garden-style community layout, ensuring the separation of pedestrian and vehicular traffic. Primary pedestrian entrances lead residents through the main community lobby, immersing them in the main landscape axis and providing access to distinct cluster gardens to the north and south. The overall plan incorporates varying building heights that is low in the south and high in the north, resulting in an engaging urban interface. A spacious central courtyard, surrounded by expansive clusters, forms the heart of the community. Residents on the east, west and south sides enjoy picturesque river views. Residential buildings feature a modern facade style that is sleek and fashionable. The color scheme is predominantly warm beige with coffee accents. This overall warm color palette promotes a sense of comfort and warmth, creating an inviting ambience for residents.
Facade Design:
The facade design of Lei Street takes inspiration primarily from the traditional architectural style of Northern China, known as the "Jing-style" architecture. It skillfully incorporating architectural styles from different regions, including the Huizhou architectural style of the Jiangnan region, the Neo-Chinese architectural style, the Western architectural style of the Republican era, and modern architectural styles. It also incorporates representative elements of traditional architecture to showcase the rich local culture. The thoughtful planning and harmonious integration of different architectural styles, together with the picturesque surroundings, make Lei Street a unique and vibrant commercial district. It seamlessly combines the timeless beauty of Chinese tradition with the architectural elegance of the Republican era, creating a captivating streetscape that is truly unique.
2017
2023
Site area: 120,900 m2
Building area: 343,100 m2
Hou Qiming, Yu Liping, Huang Xiaofeng, Ding Yichuan, Huang Ming, Ying Ting, Zhang Zhexian, Wei Ningna, Zhang Mingdong

















