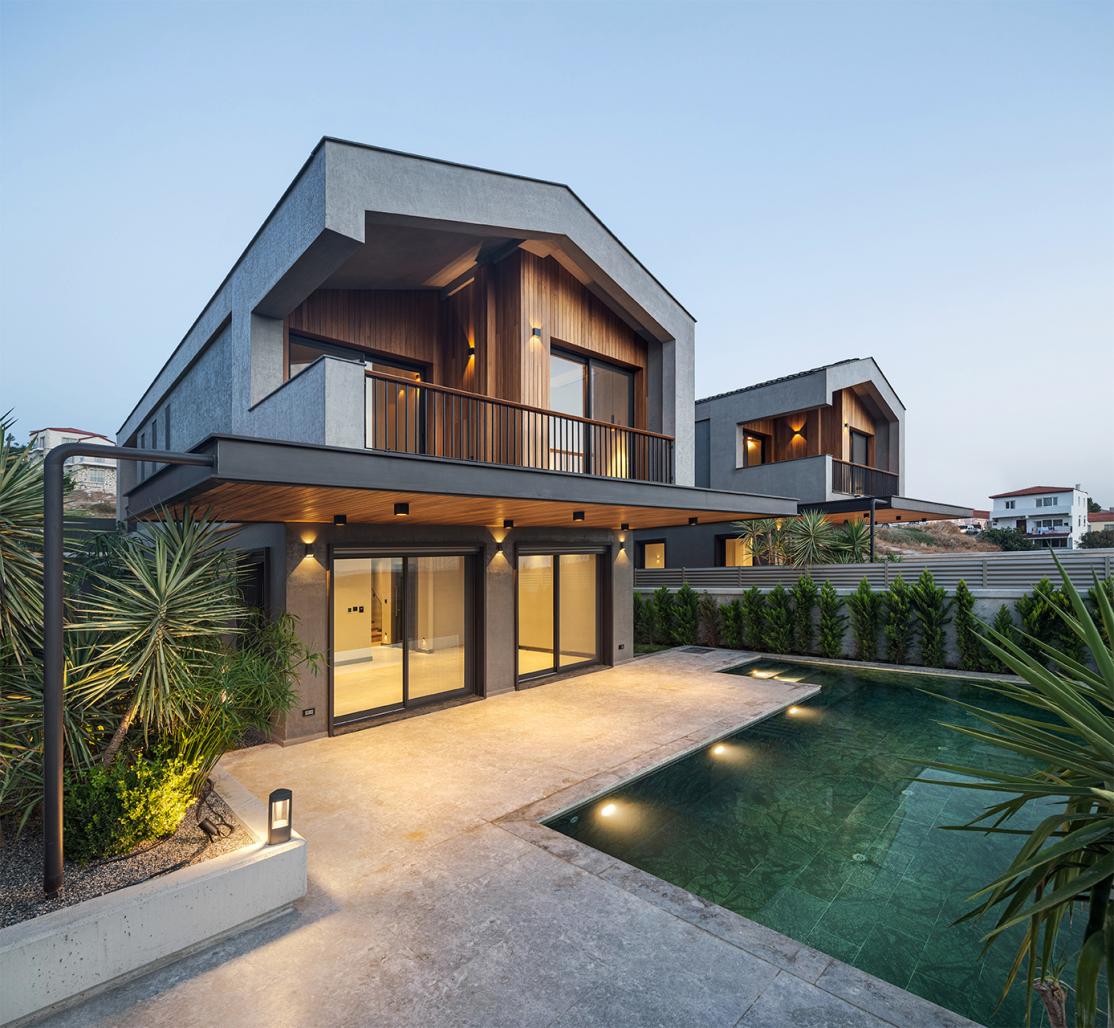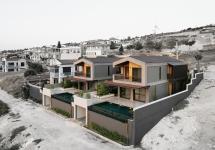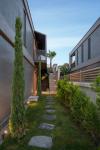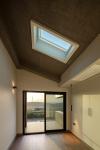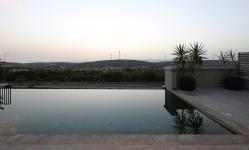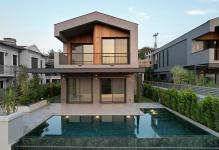Located in Çeşme, İzmir, Casa Uva is two residential projects, each of which has a closed area of approximately 564 square meters, enclosed within 635 square meters. The house, whose construction was completed in 2021, has a total of three floors, one of which is a basement. The main building, where these floors are located, is surrounded by a landscape where travertine, mosaic stone, and natural wood coating are used in harmony. This situation was turned into an advantage in the building, which sits on a land with level differences, and it provides a dynamic use between the entrance floor and the middle floor (garden floor) where the living area is located, with an external staircase design, apart from the stairs and elevator in its components.
Starting from the basement floor, the area obtained by utilizing the level difference is designed to include the sauna, steam room, and the connected relaxation area, and two rooms, one of which is an assistant and the other a guest room, a closed garage, service, and technical areas are also located on this floor. On the garden floor, there is a kitchen, a bedroom opening to the garden, and a living room that has a direct visual connection with the infinity pool overlooking the Ovacık plains.
The bedrooms located on the ground floor are placed in a way that they can directly see the view, which is an important detail of the project, and this situation is supported by a balcony large enough to be a terrace. Again, the rooms and bathrooms on the ground floor are located under the reinforced concrete shell, which also forms the mass of the building, and the shell makes itself felt from the inside, contributing to the volumetric richness of the rooms. In the master room, the skylight above the bed enriches the room with different lights and visuals for the users both during the day and at night.
The reinforced concrete shell, which is visible on the exterior, was plastered with a special plaster and preserved without losing its expression. The facades inside the shell, on the other hand, express themselves clearly with the use of travertine on the eastern facade (entrance facade) and iroko on the western facade, supporting the reading of the shell alone.
2020
2021
Plot Area: 635 m²
Built Area: 564,36 m²
Architectural Design: BAD-Basak Akkoyunlu Design
Lead Architect: Basak Akkoyunlu
Project Team: Ezgi Ozen
Client/Consultant: Hakan Acar
Contractor: Hakan Acar Insaat
Landscape Design: Isil Acar
Structural Engineer: Erkan Karadag
Mechanical Engineer: Arda Ersan
Photo Credits: ZM Yasa Photography

