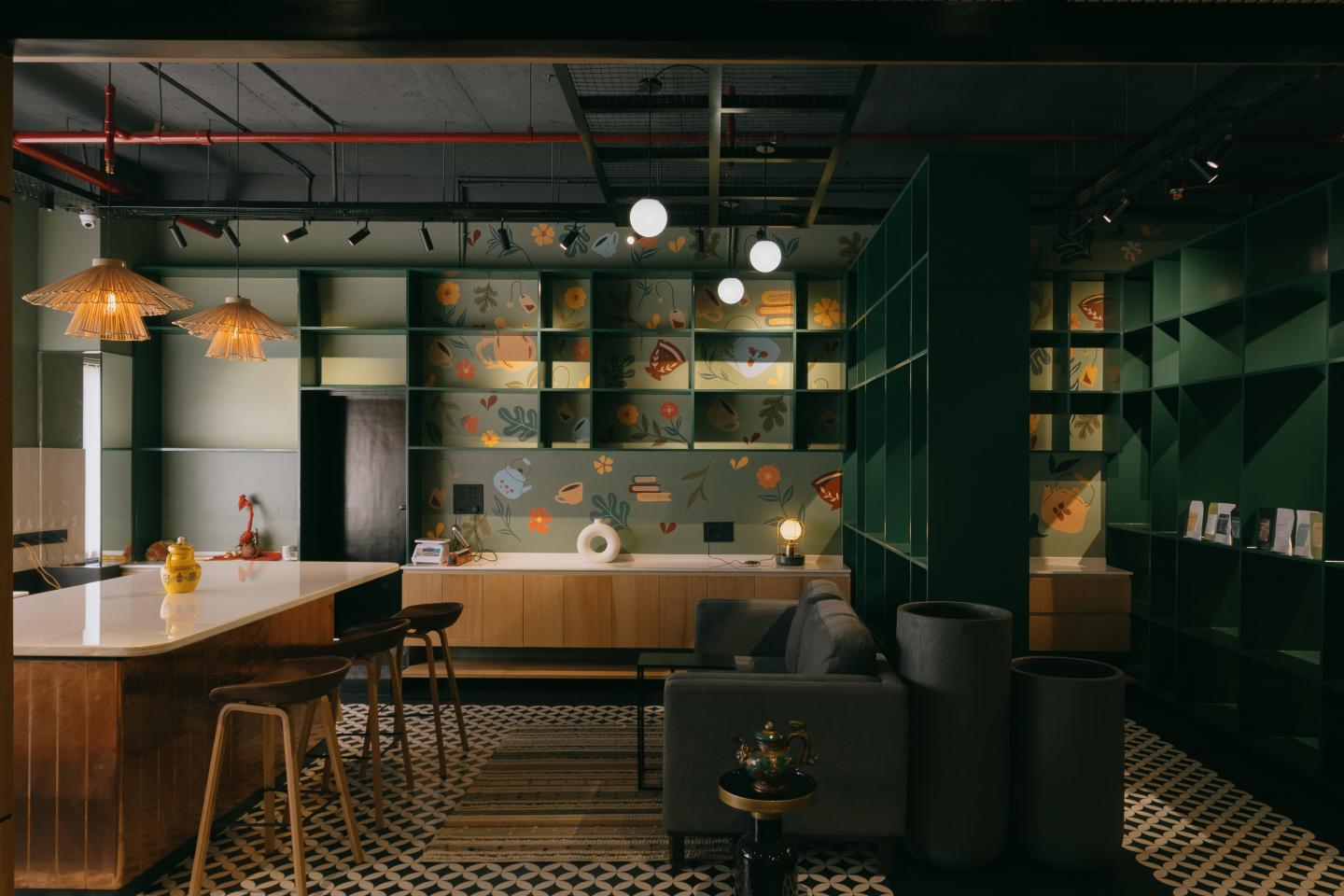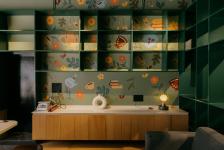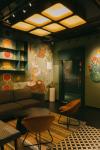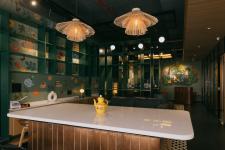The head office of Avongrove Tea Estate is a physical manifestation of a larger effort by heritage tea estates in Darjeeling to modernize and bring about a fresh outlook to organic tea. Long thought of as a thing of the affluent and the elderly, organic Darjeeling tea is slowly but steadily making a breakthrough in India as a healthy replacement for the beloved chai.
Keeping this context in mind, the leadership at Avongrove Tea Estate was open enough to experiment with the very idea of an office for a Darjeeling tea company, which is generally a formal space with a rigid hierarchy. Contrary to the norms, this office greets the visitor with a contiguous space, which consists of the reception, lounge and the tea-tasting area with the cabins, workstations, toilet and pantry arranged in a linear fashion.
The main challenge while designing this space was the fact Avongrove Tea Estate is a 133-year old tea garden with an existing clientele and reputation, looking to rebrand itself. The idea was to create a space that feels more like a lively bistro rather than a conventional office with making it too hard to recognize. It is centered on interaction, collaboration and activity rather than hierarchy and cubicles. We have tried our best to infuse it with a fresh palate of colors and finishes often associated with all things organic tea.
50 Shades of Green
Green is the color of tea and that has been amply emphasized throughout the spaces using a combination of shades of green, textures and lighting. It is complimented with the warmth of ash veneers, and a hint of orange and yellow. The murals running along most of the western wall depict elements and activities related to tea. The flooring and the ceiling have been kept dark to frame an enclosure with the intended colors and their reflections on the cabin glazing with a combination of custom-made plywood lighting fixtures.
The tea-tasting table is the heart and soul of any tea office. It is the proverbial forum of the office, around which much more than tasting of tea takes place. In this office, it is visualized as a tea bar, with a view opening to the Himalayan foothills. The tea table is clad in copper strips, giving a sense of warmth without using the traditional pine wood cladding.
2022
2022
Gross Built Area: 98 sqm/1050 sft
Lead Architects: Kunal










