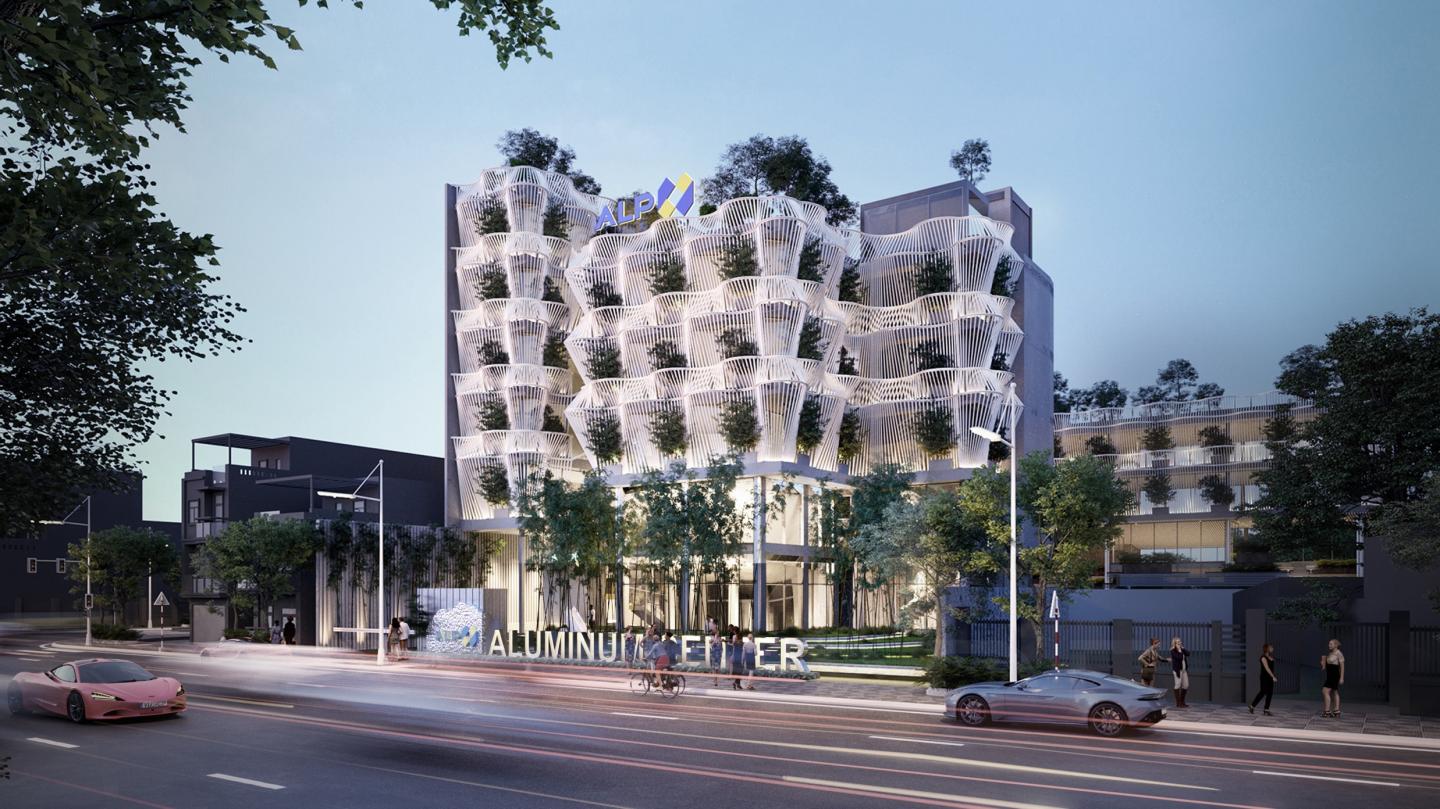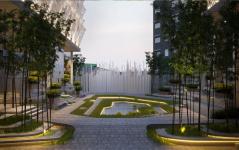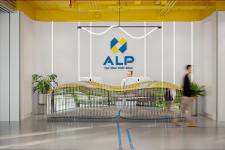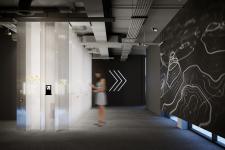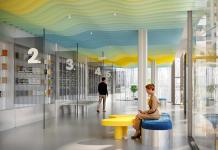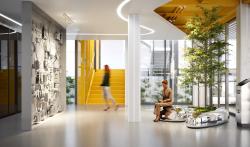Aluminum Center is a project located in Binh Tan District, Ho Chi Minh City, where we had the opportunity to design and collaborate with a unique creative spirit. This building is more than just an office combined with a showroom; it is a special center that allows people to explore aluminum from any space, including landscapes and exteriors.
However, when we took on the project, the design team faced significant legal challenges and had to navigate the existing five-story building. The client is a brand with a long history in the aluminum extrusion industry, currently managed by a young and decisive team. They constantly strive to innovate and improve their products and aim to create an educational community about aluminum and its breakthrough applications through iconic projects. Instead of separating the office and showroom, we decided to create a unified space by arranging the office around the showroom and using transparent glass partitions to separate the two functions. This way, visitors not only get to admire aluminum artworks in the showroom but also have the opportunity to understand the applications of aluminum in office spaces.
The showroom tour at Aluminum Center is carefully designed by architects to help visitors gain a comprehensive understanding of aluminum and its diverse applications in the project. Therefore, the design language of each space is inspired by important stages in the aluminum production cycle: Mining & Refining, Smelting & Casting, Semi Fabrication, Product, and Recycle.
Due to legal constraints, the only space to connect the three building blocks is the landscape. This landscape contributes significantly to the touring experience and allows visitors to delve deeper into the origin of aluminum, specifically bauxite ore. Thus, the water surface area is designed as a valley, creating a special reflection effect for the project. The interaction with the valley continues inside the building through seating areas facing the water. These seating areas are made of extruded aluminum bars, serving not only as connectors but also enhancing the operational efficiency of the project.
One of the challenges in the renovation process was the height difference between the new and existing building blocks. The design team focused on finding clever solutions to utilize the space between the two blocks to create an internal transportation system. As a result, the exhibition sequence in the showroom guides visitors from high to low and from the old block to the new block.
Furthermore, the outer facade of Aluminum Center uses curved and graceful aluminum extrusion bars. The interweaving of this effect serves as a metaphor for the unity and solidarity of the ALP staff.
The interior at Aluminum Center is not just a space; it is a design highlight, an artwork. The 5th floor, named "Mining & Refining," continues the concept from the landscape and the leveled path in the showroom. The office area is arranged with ceiling lights to create focal points in the space. Moreover, the interior elements are modularized, maximizing the use of aluminum materials, optimizing mass production processes, and creating an interesting atmosphere. The 4th floor, named "Smelting & Casting," uses soft and flowing curves to represent the flow of aluminum. The 3rd floor, named "Semi Fabrication," represents the stage of finalizing materials and colors for aluminum bars. The space incorporates a diverse and vibrant color theme, showcasing the creativity that aluminum brings to the space. And not to be overlooked, the 2nd floor, named "Product," displays and showcases the applications of aluminum in daily life. Lastly, the "Recycle" space serves as a transition point between the internal and external landscapes, concluding the fascinating tour.
Aluminum Center is an iconic project, built strongly from aluminum, demonstrating that aluminum can do much more. By designing a unique office and showroom building, the design team aims to convey the inspiration of designing based on the essence and origin of a material. Through careful utilization and shaping, Aluminum Center creates a distinctive space, opening up possibilities for innovative and groundbreaking designs rooted in the material's origin. It conveys the message that aluminum is not just an ordinary construction material but also an endless source of inspiration for architects and art enthusiasts.
2022
2023
Design Year: 2022
Location: Binh Tan District, Ho Chi Minh City
Story: 6 stories
Gross Floor Area: 4376 m2
Landscape Area: 1784 m2
Lead architect: Vu Hoang Kha
Technical manager: Tu Phan Nguyen Truong
Design team: Tran Thi Ly Na, Nguyen Trong Huan, Nguyen Thi Lan Anh, Lam Hoang Minh Tri, Nguyen Thi Kim Hieu, Ngo Nguyen Minh Huy, Ho Ngoc Bao Vy, Le Quoc Kiet.

