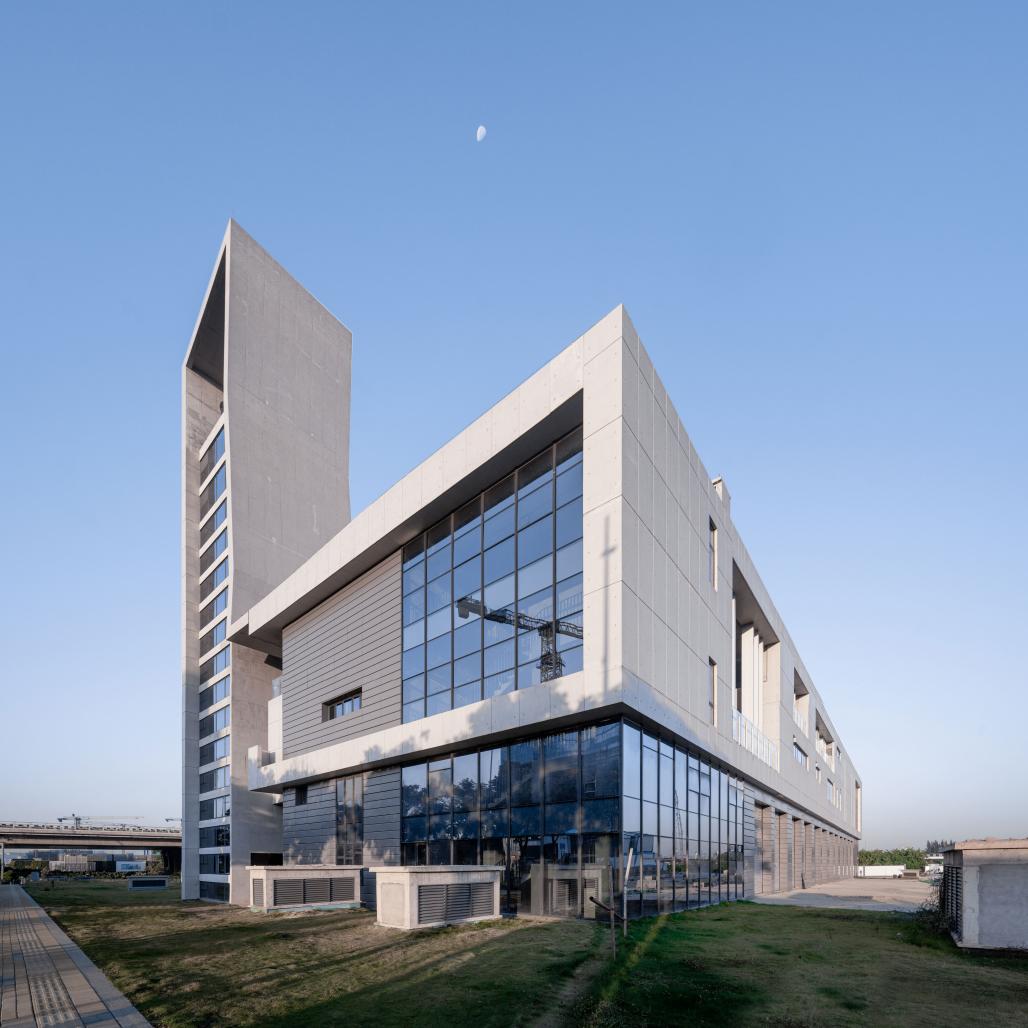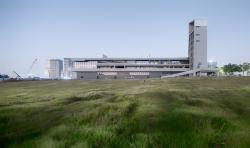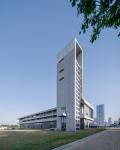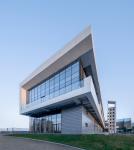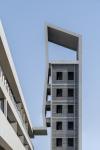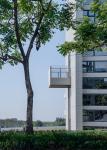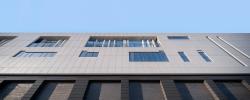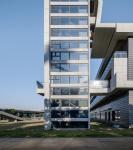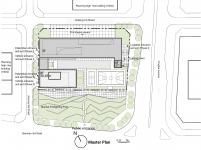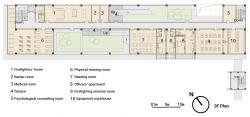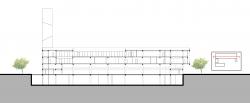The project is the first fire station in Qianhai Free Trade Zone, Shenzhen. With continuous folding plates made of cast-in-situ fair-faced concrete, the building looks like a sail from a distance, and its sharp edges in the southwest part look like a keen blade which "guards" the peaceful life of local residents. The fire training tower is 37.5 meters high, like a lighthouse at the mouth of the Pearl River.
The project is located in Qianhai Free Trade Zone, Shenzhen. It is situated on Plot 09 and Plot 10 of Block 5 in Development Unit 9, Qianwan Area. The site features a rectangular and low-lying shape. The southeast side is higher than the northwest side, with a height difference of about 1.5m. The project occupies a land area of 5,988m² and a gross floor area of 5,600m², with a plot ratio of about 0.94. The underground parking lot can accommodate 71 vehicles.
This project adopts the concept of "Unified Master Planning, Constructed in Phases". In line with the Urban Design Guideline of Block 05 in Development Unit 9, Qianhai, Phase I construction of the fire station and the exit square of fire engines are located on the northeast side, while Phase II construction and its entrance and exit are set on the northwest side, which is next to the emergency shelter on the southwest. The fire training tower, as a signature tower, lies at the southeast end of the central axis between Phase I and Phase II constructions, and the training field of the fire station is integrated with Plot 10 into a unified public emergency shelter with an area of 5183.93 square meters.
Phase I and Phase II constructions of the fire stations are master planned in a unified manner, each of which is functionally independent. Separate entrances and exits for pedestrians and of the basement are respectively set in the two phases, which are independently operated without mutual interference, so that the two phases have complete above-ground and underground spaces.
The functional design of the project embodies the concept of “second-generation fire station optimization and upgradation”. Fire engines leave the station via an exit nearby the street, and 12 fire engines are arranged on the ground floor, greatly improving the response efficiency. The entrance and exit available for visitors is set on the west side of the site. The first floor and the mezzanine are open for the public. The garage of fire engines faces the square. The hall and dining room are set on 1F, the duty room and office are organized on 2F, lavatory and shower room are arranged on the north side, and operation room and auxiliary room are on 3F and 4F. In addition, multiple roof gardens are set on the top of building to diversify the life of firefighters.
The concept of “green extension and spatial integration” is showcased on the spatial pattern. The emergency shelter on the southwest side and the internal courtyard of the fire station are connected, and the tree-lined walkway on the northwest extends to the central green land, hence forming a complete urban open space.
The concept of “urban guideline and surface optimization” is showcased on the urban design. The central green land and Qianhai slow-traffic system are blended into the site. With the arcade-like space on the ground floor, the project creates a comfortable and scale-friendly pedestrian entrance and a slow-traffic system.
The design of architectural form shows the concept of “avant-garde and simplistic style with Qianhai features”. The project is optimized and upgraded on the basis of Shenzhen first-generation fire station standardized design, with square boxes and folding panels combined and translucent glass and plain concrete finishes matched. The style is unified yet contrasting, which embodies simplistic yet not crude, avant-garde yet not exaggerated Qianhai style.
2017
2021
The project occupies a land area of 5,988 m² and a gross floor area of 5,600 m². It has a plot ratio of about 0.94, and a building coverage rate of 41.46%. The fire station has 8 floors above the ground and one underground floor. The main building has 3 floors, with a height of 13.95 meters; the 8-floor training tower is 37.5 meters high. The underground parking lot can accommodate 71 vehicles. The ground floor is capable of accommodating 12 fire engines.
Zhong Zhong, Zhong Botao, Zhou Yuxi, Li Weichong, Zhang Zilu, Zhong Haihuan, Wang Min, Zhou Yiwen, Meng Meili, Wei Xianqiong, Xie Rong, Xiong Feng, Wang Hongyue, Guo Hao, Liu Zhongping, Wang Weifang, Liu Mu, Tang Jin
Qianhai Fire Station, Shenzhen by The Institute Of Architecture Design & Research Shenzhen University in China won the WA Award Cycle 43. Please find below the WA Award poster for this project.
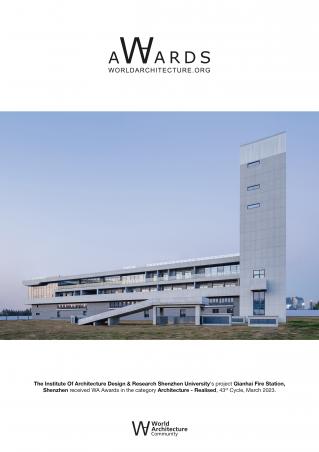
Downloaded 0 times.
