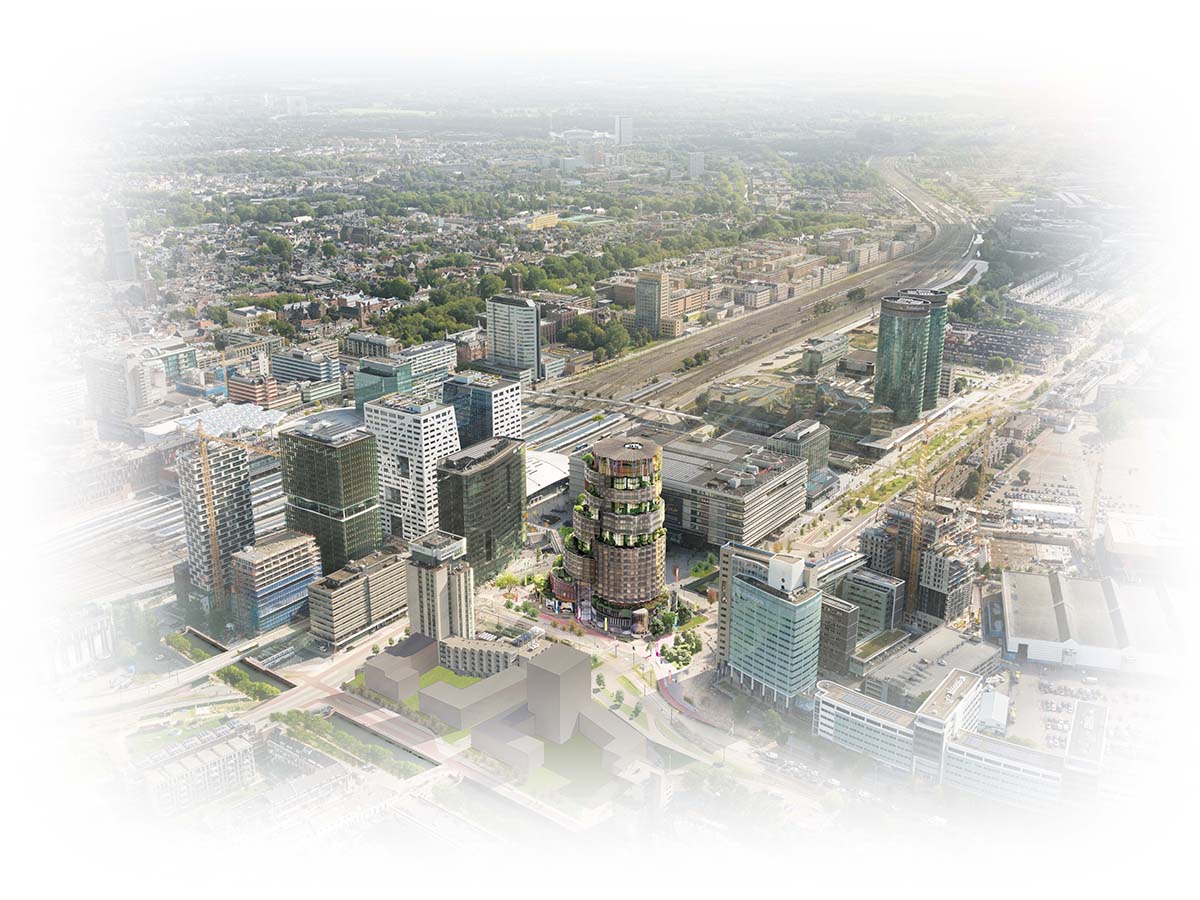Submitted by WA Contents
Heatherwick Studio and Barcode Architects reveal cylindrical tower for mixed-use hub in Utrecht
Netherlands Architecture News - Apr 13, 2023 - 14:31 1247 views
![]()
Heatherwick Studio and Barcode Architects have revealed the design for a new mixed-use hub in Utrecht, the Netherlands.
Nicknamed Oopen, the tower comprises a stack of cylindrical volumes that have rounded edges with glass façades.
Developed for real estate developer Edge, the tower is envisioned to be a new centre for culture, work and leisure serving the city’s diverse population.
Heatherwick Studio and Barcode Architects have been selected in a competition organised by the Utrecht Municipality. The selected scheme is set to be built on the Jaarbeursplein central square that champions Utrecht’s vision for healthy urban living.
The scheme aims to internalize and reflect the spirit of Utrecht, bringing a sense of warmth and fun to the square, according to Heatherwick Studio.
![]()
Composed of multi-partite, colourful collection of diverse cylinders, as the tower goes up, it differentiates itself and starts to shine, and its lines and geometry become more evident.
Through its colorful skin, the design "stands out against the backdrop of conventionally angular buildings in the neighbourhood."
Thanks to its rounded form, the scheme allows for open access from all sides and on the inside. The tower's interconnected design enables varied facilities and services that promote exploration and chance encounters between people and activities.
Sports and cultural event spaces and start-up offices to pop-up cafes and a rooftop restaurant with views across Utrecht’s skyline are among these facilities that will take place in the tower.
"This building on Jaarbeursplein is the result of an extraordinary collaboration with the forward-thinking municipality of Utrecht," said Thomas Heatherwick, founder and design director at Heatherwick Studio.
"The leadership team challenged us to create a special place that reflects the urgent need for healthier cities that bring people back together again."
"The result isn’t just a design for another office building, but a thrilling opportunity to activate the square and create a surprising, new public place for this historic city," Heatherwick added.
The team considers and integrates "the city’s creative and entrepreneurial energy paired with the municipality’s focus on healthy urban living" into the design.
Inside, more active spaces, such as an indoor urban sports area and a skate park integrated into the public square, are created to promote active recreation whilst a large public hall will host cultural events and exhibitions.
Services will be provided by a collection of flexible kiosks ranging from local gastronomic highlights to charity pop-ups. A nightclub will be turned into a daytime dance school and practice space for aspiring DJs during the day.
One floor of the building will be dedicated to a bicycle shed and a mobility hub, providing a natural nexus for anyone passing through the Netherland’s busiest train station nearby.
"In Oopen, people are at its heart. It is vibrant and aims to bring people of different cultures, generations and communities together to reflect the true diversity of Utrecht," said Caro van de Venne, Barcode Architects.
"The design is as a system of different parts and programmes, cogs working intrinsically together, whose outcome is unpredictable but always more than the sum of its parts," Van de Venne added.

Aerial view. Image © Heatherwick Studio
The tower will also have multiple landscaped terraces, some of which will be reserved solely for the city’s wildlife residents.
The team will use adaptive timber and steel structure to allow for long-term flexibility, while providing options to reconfigure the inside spaces according to future needs.
According to the team, the scheme will also target a net zero carbon status with the aim to become the first zero emissions mixed-use high-rise building in the Netherlands.
The project represents the first step of the design stage which will take months or years, according to the team. Construction is planned to begin in 2025, and the building is set to be completed in 2028.
All renders © Pixelflakes unless otherwise stated.
> via Heatherwick Studio