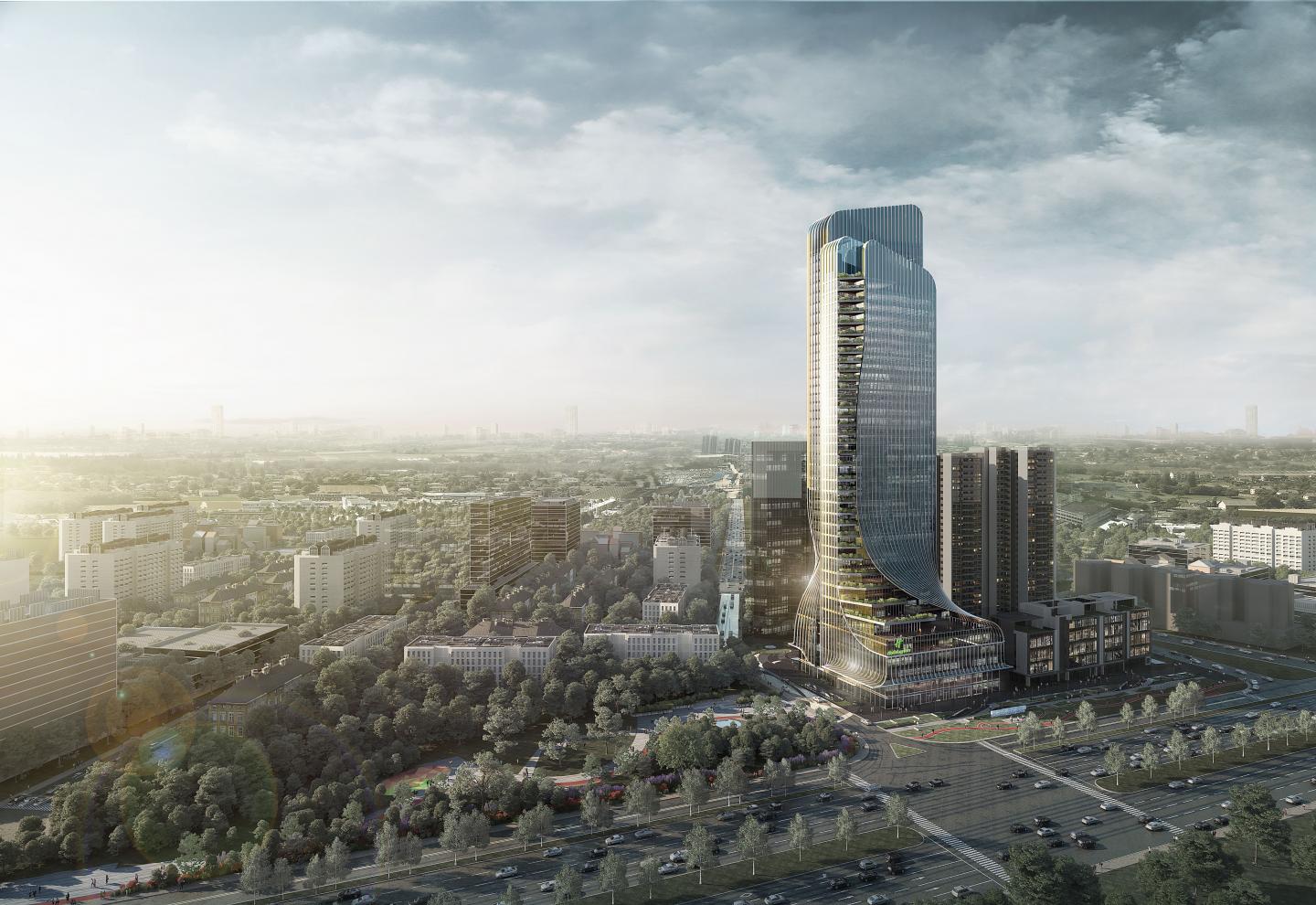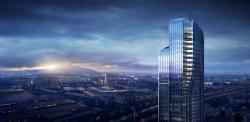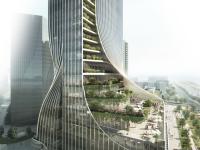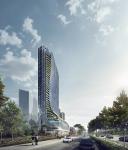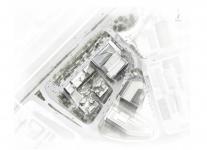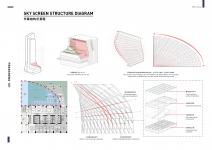The Fengsheng 101 project is located next to Lixin Avenue in Zengcheng, Guangzhou. The north side of the project overlooks Nanxiang Mountain and the south side overlooks Guangzhou Pearl River New City, taking the full advantage of being at the core of both the Greater Bay Area and the “Innovation Corridor” connecting Guangzhou and Shenzhen. Thoughtfully embedded in the existing transportation network, Fengsheng 101 aims to be another hub for the 1-hour Living and Social Circle of the Greater Bay Area.
The project is inspired by the image of sailing, hoping to depict the dynamic gesture with a static architectural form that can reach to the people, community and nature at a much more intimate distance. The geometric form is generated with the core of the building as the axis, dividing the volume into two parts from north to south. Flowing down, it gently falls on the podium level and forms a canopied space, artfully integrating the podium and the tower into one again and with its own organic form the tower adorns the city's skyline. Gazing afar from top of the tower, one can easily have the panoramic view of vital urban area and well-preserved natural scenery, so that the tower becomes a beautiful new landmark of the city of Guangzhou as well as the Greater Bay Area.
The structure design of the building has been fully integrated with its elegant form. Through the relationship between the two mutually-supporting building volumes and the core embedded within them, and with precise control of the aspect ratio of both the building and the core, the overall structural stability and wind resistance are enhanced at the same time as floor areas are efficiently used to generate fully-spanned space from north to south. The curved facade and roof not only effectively reduce the wind load of the high-rise, but also save a considerable amount of construction cost for the whole building’s structure compared with other traditional tower structure.
2019
0000
The project has a total construction area of approximately 81,000 square meters and a height of 200 meters, including a wide spectrum of programs mentioned above such as hotels, office spaces, apartments, and retails.
Chief Architect: Guowei Zhang,Ping Wang;
Architecture design: GWP Architects
Favorited 1 times
