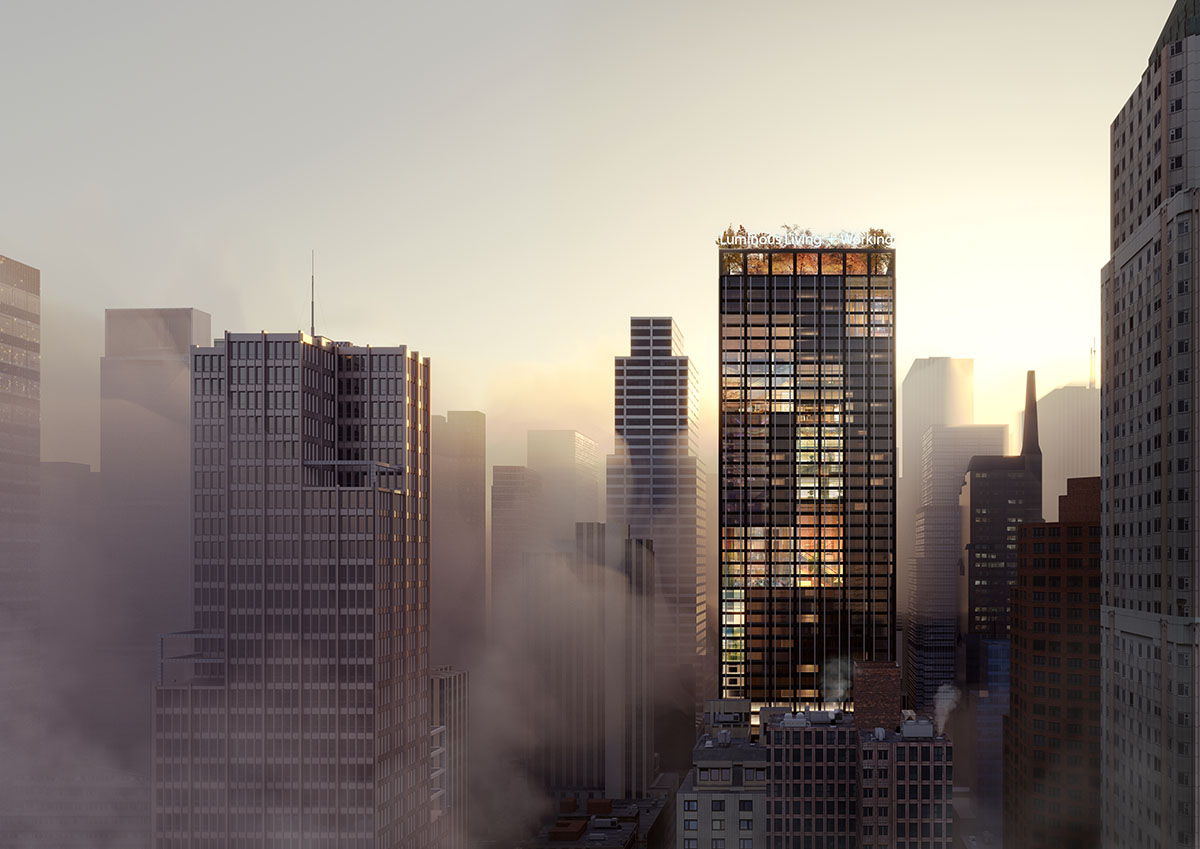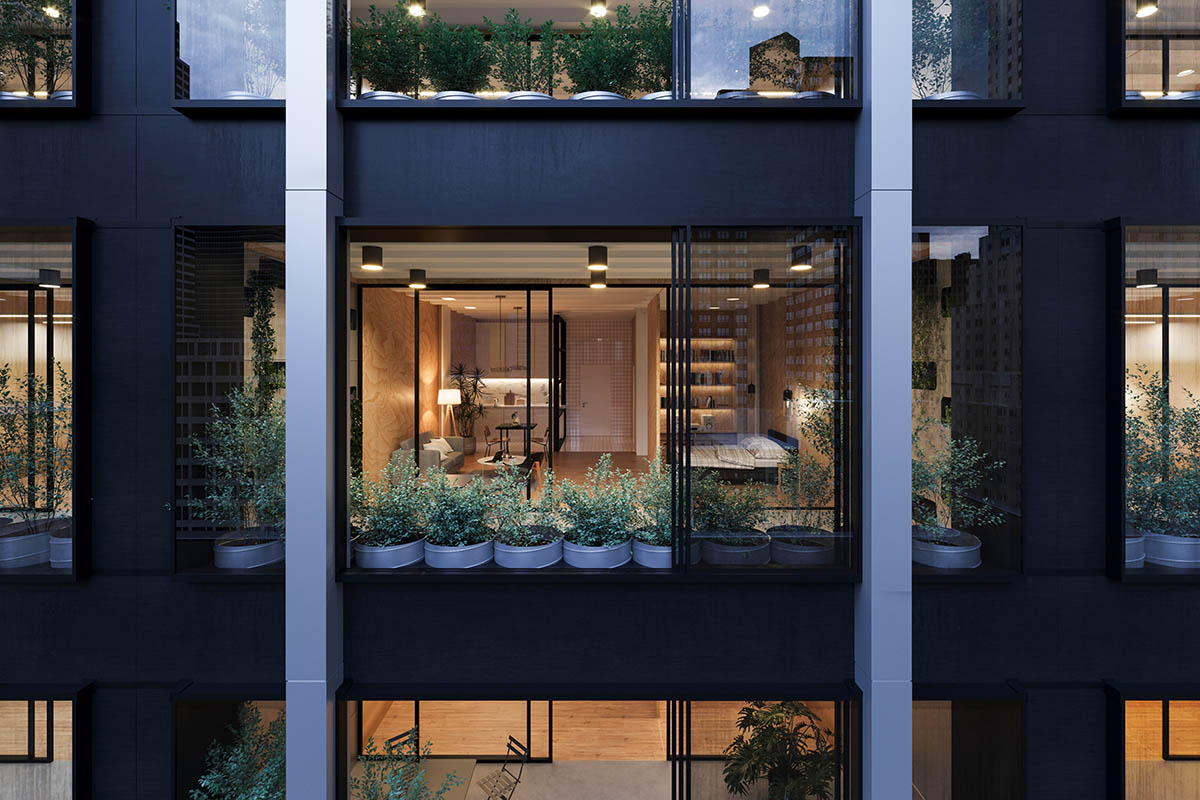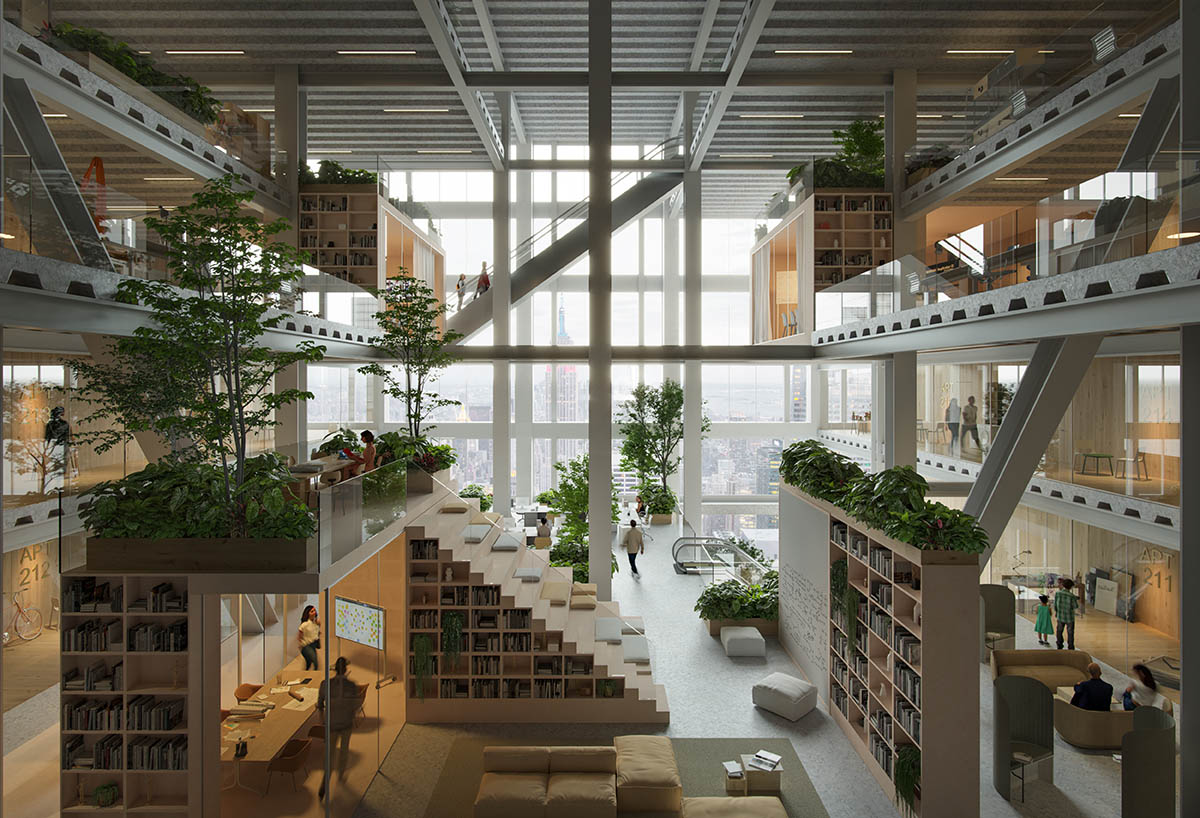Submitted by WA Contents
CHYBIK + KRISTOF proposes a hybrid typology for NY's office skyscraper tackling with housing crisis
United States Architecture News - May 09, 2023 - 16:28 1189 views

Czech architecture and urban design practice CHYBIK + KRISTOF has unveiled design for a hybrid, prototype design to tackle with the ever-present housing crisis that big cities face with.
CHYBIK + KRISTOF aimed to transform the New York's landmark office skyscraper, called 1633 Broadway Adaptive Reuse - also known as the Paramount Plaza, to deliver a viable solution for excess and vacant spaces due to the changing landscape of office culture throughout the United States.
The studio, who actively deals with the office crisis of value-decreasing buildings in the post-Covid era, offers a solution that combines living and working spaces by bringing a new perspective to the changing working environment.
1633 Broadway Adaptive Reuse is the historic 48-story office building located between 50th and 51st streets, and the skyscraper was originally built in the early 1970s by Emery Roth and Sons.
With this new hybrid prototype, the architects transformed the skyscraper to meet the demands of the contemporary working and living dynamics in relation to the ever-present housing crisis in big cities.

CHK's design scheme is marked by a unique structural system, innovative ideas related to sustainability, new internal forms, and building functions, and envisions a new life for the office building, proposing a completely functional neighborhood in a single skyscraper.
"As a result of a two-year COVID-19 pandemic and massive turn to remote work, the busiest business areas in all major capitals around the US, such as New York, Chicago, San Francisco and Austin, have left many iconic office skyscrapers vacant. With office attendance reported to be around 50-60%, many large companies are reducing their lease space and office footprint," said CHYBIK + KRISTOF.
"As the biggest office market in the US with 540 million square feet of space, New York City has been facing an office crisis leaving empty office spaces in Midtown and downtown areas with availability at a record high, of 20.2%."
"The general estimate for the upcoming years is that the value of office buildings in the U.S. could plunge 39% or $454 billion.1", the firm explained.
Given the inequality of underutilized office space across the country and the lack of housing, especially affordable housing, this creates a unique opportunity to transform these spaces, according to the architects.
Having a great experience in transforming and refurbishing existing structures, the studio focuses on maximizing underutilized buildings to grow the expanding and ever-changing urban infrastructure, enhancing their use and adapting existing spaces effectively for the shift in office culture.
CHK recognizes the change with a new way of living and working arising in major US cities, and responds with a soluble solution, adaptive reuse of vacant office skyscrapers, turned to mixed-use buildings including residential and shared spaces.
The design proposal is directly responding to the office crisis, honoring the legacy of the existing structure, adapting it and converting it to the needs of the 21st century.

Demonstrating a unity of working and living spaces, the project sets a new precedent and typology for contemporary living within a major city actively addressing the paradigm shift of office culture.
The original building is strongly connected to New York's architecture and planning history paying homage to the revolutionary 20th century and New York’s iconic monofunctional office buildings.
"Plans are characterized by versatility and flexibility"
In order to preserve the building's well-known dark glass façade and honor its original design, the studio sustains its original exterior form, only adding a loggia with an additional glass facade within the inner perimeter, promoting thermal comfort.
The interior plans are characterized by versatility and flexibility, while the building is based on a load-bearing structure consisting of a core, columns and a facade.
The interior maze of shared spaces and apartments allows for a versatile layout, as all the partitions among the various spaces are designed to be easily dismantled and relocated. Complemented by a system of replaceable walls, every apartment becomes adaptable to the current resident's needs.
With the preservation of the exterior, CHK’s radical changes mark the interior itself, with every floor transformed into multiple apartments with shared spaces for various uses such as remote working, meeting areas or even just as a lounge.
Being accessible for the residents at any time of the day, the shared spaces are essentially creating a lively community that connects beyond the traditional 9 am - 5 pm. With this fundamental transformation, CHK’s design bridges the connection from office life to active and sociable home life, altering it into an active part of the streetscape, essentially creating a neighborhood within a single skyscraper.
"Older materials are used for a new purpose minimizing waste"
Responding to the climate and energy crisis, CHK re-uses much of the older materials for a new purpose minimizing waste and promoting sustainable design choices, such as utilizing used, shredded carpets for acoustic insulation in the shared spaces, using doors from previous office units to be ground, repainted and re-used, replacing facade elements as kitchen partition system walls.
Complementing the environmental sustainability focus, CHK incorporates different intelligent technologies and systems into the building system such as sunblind elements to reduce overheating, cross-ventilation through common areas, ventilated double facade skin and effective water management on the green rooftop to irrigate the vegetation and mitigate the heat island effect.
"It brings a novel idea to make reuse existing spaces"
"As we seek to bring Broadway 1633 back to its former glory by honoring its legacy, we adapt it to reflect the new reality of hybrid work, effectively to the needs of the 21st century," said CHK co-founder Ondrej Chybik.
According to the studio, the design brings a novel idea to make reuse existing spaces in line with the constantly changing world.
Connecting central topics of affordable housing, change of office dynamics, climate and energy crisis, CHK sets a new hybrid typology within the thin line of office and home life fit for the 21st century, crafting a new lifestyle seamlessly adapting to the post-covid era.
Earlier this year, CHYBIK + KRISTOF won a design competition to convert a former textile factory into a new contemporary art gallery and cultural space at the heart of Usti nad Orlici in the Czech Republic.
The studio completed a user-friendly modular structure for a research center, unfolding the innovative use of standard modular architecture in the Czech Republic.
References:
1. Peter Eavis, Julie Creswell, and Joe Rennison, “Why Office Buildings Are Still in Trouble,” The New York Times, November 17, 2022, https://www.nytimes.com/2022/11/17/business/office-buildings-real-estate-vacancy.html
All images courtesy of CHYBIK + KRISTOF.
> via CHYBIK + KRISTOF
CHYBIK + KRISTOF housing New York office skyscraper workplace workspace